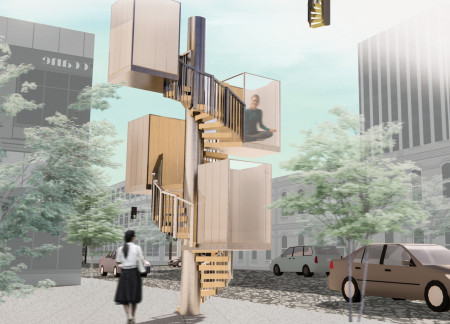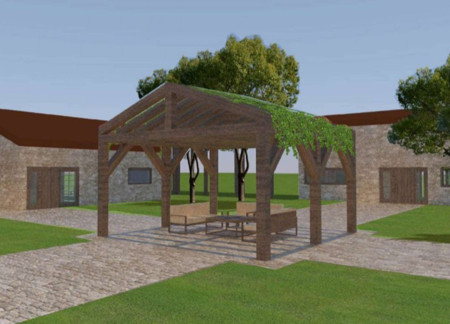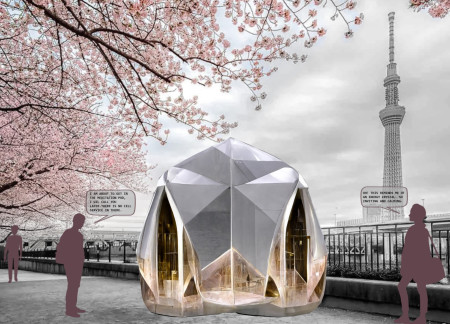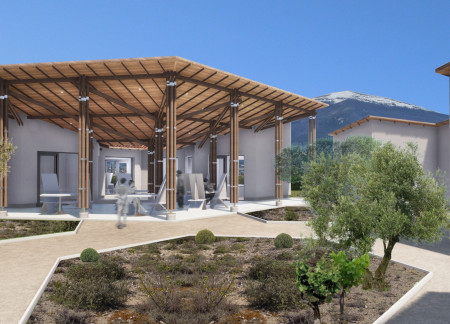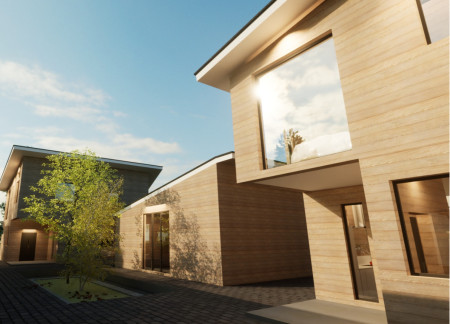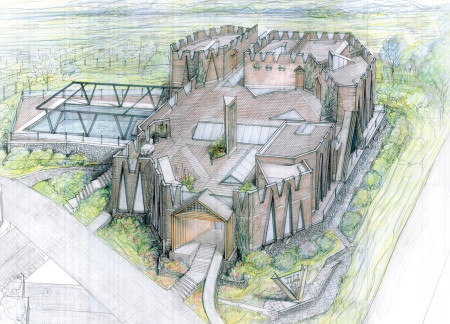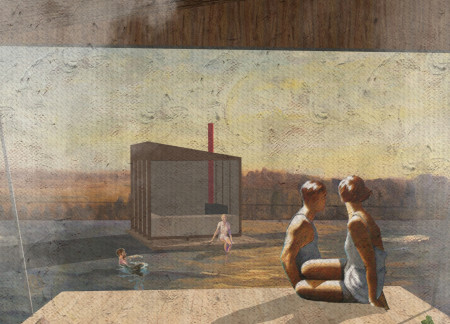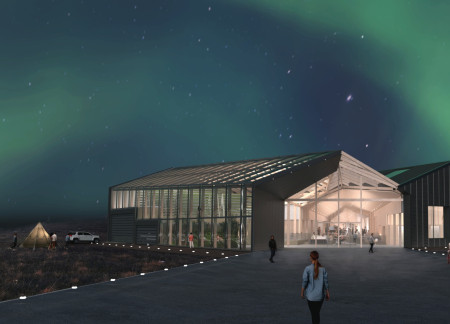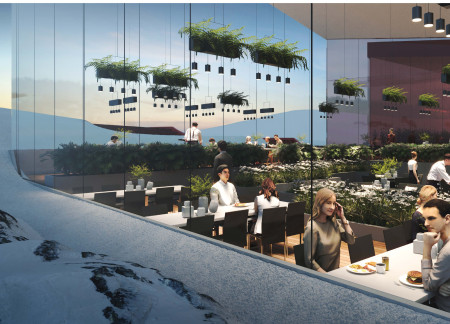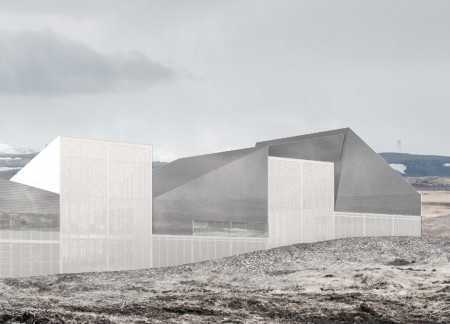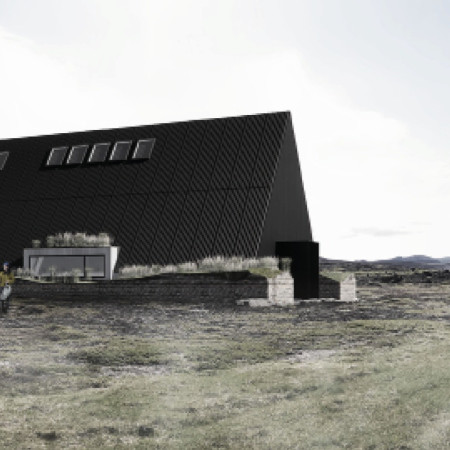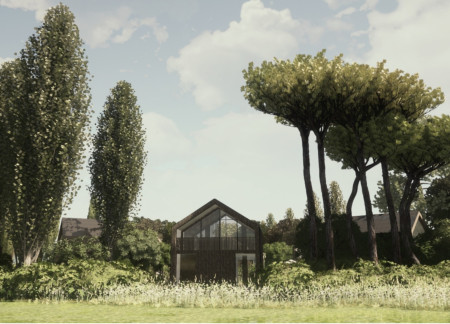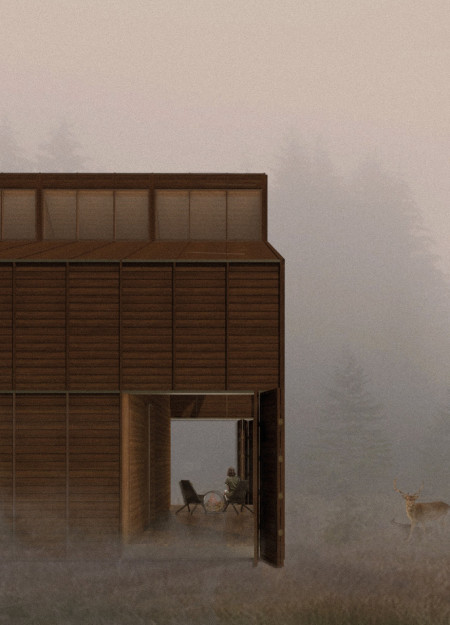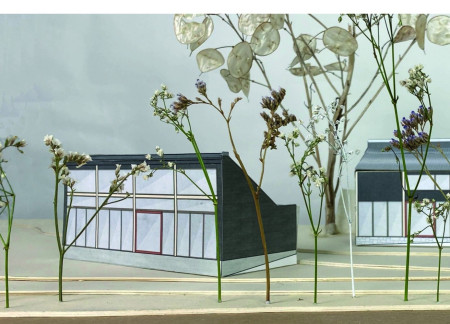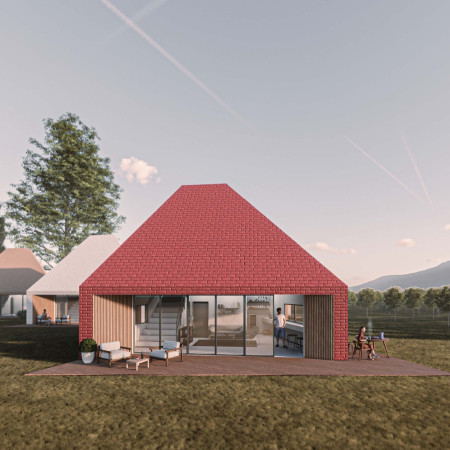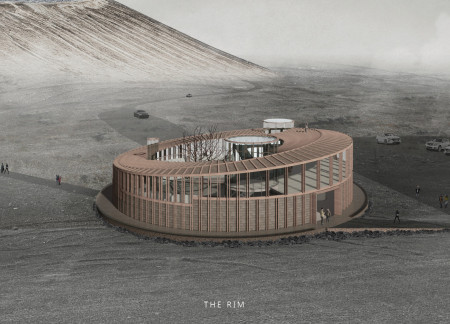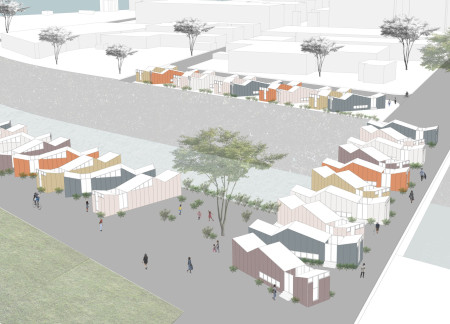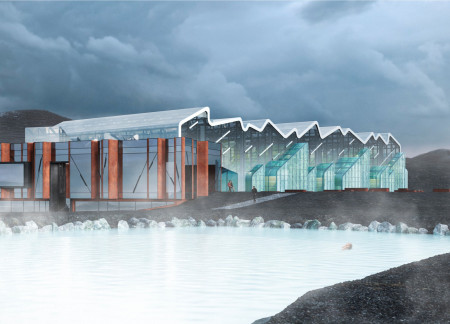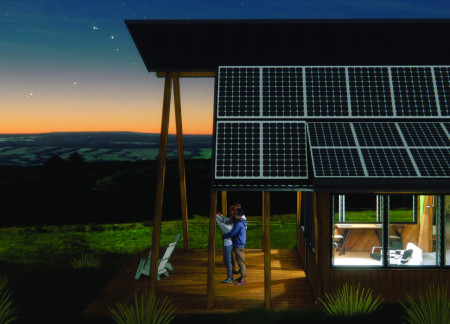Spiraling Sanctuary of Glass and Timber Promoting Urban Reflection
梦婷 张,
佳钰 王,
洋 黎,
佳钰 王,
洋 黎,
佳钰 王,
洋 黎,
佳钰 王,
洋 黎,
佳钰 王,
洋 黎
The integration of a spiraling staircase with transparent glass walls and warm wooden louvers creates a unique urban sanctuary in Tokyo, designed to foster mindfulness and reflection within a densely populated environment.
Walnut-Clad Gathering Space Featuring Natural Stone and Thematic Outdoor Areas
Ellis Kischkel,
Dilara Nas,
Witta Majorov,
Genco Celiker
Crafted with warm walnut and robust natural stone, this community hub seamlessly integrates thematic outdoor spaces, creating an inviting environment for gatherings and social interaction.
Crystalline Spaces Crafted With Natural Wood Elements for Urban Serenity
Marie christine Dimitri,
Ersa Llakmani
Crafted with crystalline forms and natural wood elements, this modular retreat harmonizes urban living with tranquility, providing a wellness-focused space for reflection and community engagement.
Hexagonal Guesthouses Crafted from Natural Stone and Local Timber Embracing Sustainable Practices
Stef Ammerlaan
Crafted with hexagonal forms of natural stone and accented by local timber, these guesthouses are designed to foster community interaction while harmonizing seamlessly with their rural landscape.
Charred Wooden Shingles and Natural Grain Create Tranquil Lakefront Living
Antonios taxiarchis Theodorou,
Christina Prakate,
Vassilis Argyropoulos
With an exterior clad in charred wooden shingles and expansive glass panels that blur the lines between indoors and out, a serene living environment emerges amid the tranquility of a lakeside setting, providing a harmonious backdrop for family life and artistic expression.
Natural Stone Facade and Triangular Glass Elements Create A Distinctive Hospitality Experience
Liu Weinan
With a captivating blend of triangular glass panes and a natural stone facade, the design transforms traditional hospitality by creating an inviting and flexible space for visitors to experience the local culture.
Charred Wooden Shingles Embrace Cross-Laminated Timber Cabin Clusters in a Rural Community Experience
Paz Becerra,
Constanza Cerda,
Rodrigo Hernandez
Embracing charred wooden shingles and cross-laminated timber, this architecture harmonizes modern design with local craftsmanship, creating immersive cabin clusters that foster community engagement in a tranquil rural setting.
Community Hub Emphasizing Sustainable Practices with Cross-Laminated Timber and Charred Wooden Shingles
Deqiang Huang,
Zicheng Zhang
This architectural endeavor seamlessly integrates a community-focused multifunctional space with innovative materials like cross-laminated timber and charred wooden shingles, creating an inviting environment that promotes sustainability and social interaction.
Volcanic Stone and Low-E Glass Create Sustainable Community Spaces in Iceland
Winyou Wanichsiriroj,
Wiriya Kitkrailard,
Nongnuch Ngamsirichaikun,
Jinvara Vanichsiriroje
Crafted from volcanic stone and low-E glass, the design integrates seamlessly into Iceland's unique landscape while providing essential community spaces for engagement and interaction.
Polycarbonate Structure Surrounded by Natural Landscape with Reinforced Concrete and Local Agriculture Focus
Xinyang Chen,
Wentao Guo,
Zixuan Luo,
Sheng Li
Crafted with a unique polycarbonate façade and framed in reinforced concrete, the restaurant organically integrates local agriculture and panoramic vistas, offering diners an immersive culinary experience connected to its breathtaking Icelandic surroundings.
Turf Constructed Venue Featuring Cross-Laminated Timber and Sustainable Design Principles
Unnar Kristmannsson
Constructed with turf walls and clad in black corrugated metal, the theatre integrates cross-laminated timber for acoustic enhancement, creating a versatile community venue that honors Icelandic heritage while serving a range of performance needs.
Charred Wooden Shingles And Laminated Timber Frame Within A Serene Vineyard Setting
Sulev Nurme
Characterized by charred wooden shingles and a framework of laminated timber, the design seamlessly integrates into its vineyard surroundings while providing an inviting space for wine tasting and relaxation.
Charred Wooden Shingles and Movable Walls in a Dual-Purpose Artistic Residence
Cristina Chen,
Leticia naomi Umehara,
Maria fernanda del giovannino de Oliveira,
Larah agostinho Barbosa
Utilizing charred wooden shingles and adaptable movable walls, this residence harmoniously blends artistic workspace with family living, fostering creativity in a serene natural setting.
Charred Wooden Shingles and Cross-Laminated Timber Create a Harmonious Lakeside Retreat
Felix Beyer,
Vanessa Ebert
Utilizing charred wooden shingles alongside cross-laminated timber, this lakeside retreat artfully balances contemporary aesthetics with a commitment to sustainability, creating a serene environment for communal living.
Recycled Brick Facades and Natural Clay Interiors Merging Sustainable Hospitality with Vineyard Views
Nejc Petric
Recycled brick facades and overhead timber overhangs create a harmonious dialogue with the surrounding vineyard landscape, offering visitors a sustainable holiday home experience that blends comfort with environmental consideration.
Recycled Coffee Grounds and Lava Stone Form an Eco-Friendly Visitor Center in Iceland's Volcanic Landscape
Wing hei joanna Hui
Utilizing recycled coffee grounds and locally sourced lava stone, the design seamlessly integrates into the breathtaking Icelandic landscape, offering a sustainable visitor center that educates guests about the unique geological heritage of Hverfjall.
Cross-Laminated Timber Panels Shape Flexible Housing Over Urban Waterway
Ying Gao,
Sandee Deogaygay,
Apinya Sangrugee
Elevated above an urban waterway, the flexible housing design employs cross-laminated timber panels and innovative 3D-printed elements to create adaptable living spaces that address the critical need for affordable shelter.
Natural Earth Facades and Green Roofs Enrich Timeless Cabins in Latvia
Annie Hayes
Utilizing locally sourced earth walls and green roofs, these cabins blend seamlessly with Latvia's landscape while providing comfortable, sustainable living spaces for their occupants.
Corten Steel Facade and Geothermal Efficiency in a Sustainable Greenhouse Design
Maksim Matveev,
Daria Matveeva,
Oleg Kovalev,
Baurzhan Ospanov
With a distinctive Corten steel facade that seamlessly integrates geothermal heating solutions, this sustainable greenhouse exemplifies a new model for agricultural spaces while inviting community engagement and education.
Charred Wooden Shingles and Natural Ventilation Shape A Sustainable Community Retreat
Michael Sepenoski
Inspired by the Pikuroa fern, the use of charred wooden shingles and a thoughtfully designed A-frame silhouette create a harmonious and sustainable cabin that fosters community interaction in the breathtaking landscape of New Zealand’s Firth of Thames.


