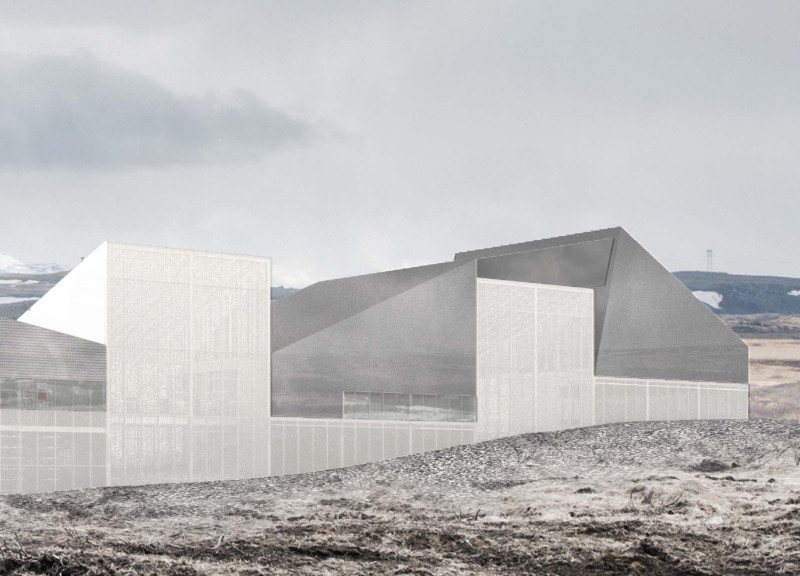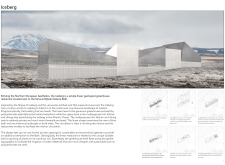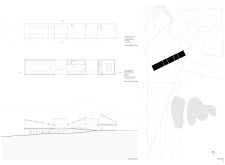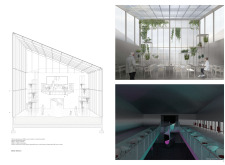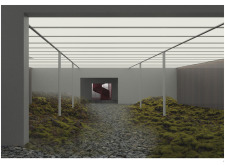5 key facts about this project
From an architectural standpoint, the Iceberg represents a fusion of functionality and aesthetics, characterized by its iceberg-inspired silhouette that echoes the natural forms found in the region. Its design is informed by the need for structural resilience, particularly in an environment that experiences heavy snowfall. The pitched roof and linear form allow the building to withstand these local climatic conditions while presenting an outward appearance that is harmoniously aligned with the surrounding landscape.
The restaurant is structured over two levels, with each floor serving distinct but interconnected functions. The lower level features a greenhouse, which not only provides an attractive visual aspect but also plays a crucial role in the restaurant's operations by supporting local agriculture. This greenhouse is constructed primarily from polycarbonate panels that permit ample natural light, fostering an ideal environment for plant growth. Guests have the opportunity to witness the origins of their food, effectively bridging the gap between farm and table.
Above the greenhouse, the upper level comprises the main dining area, along with kitchens and additional multipurpose spaces. The design promotes an inviting atmosphere, focusing on community and interaction. The layout is intentionally crafted to facilitate movement and connection among diners, inviting them to explore various zones while enjoying the panoramic views afforded by the building's strategic positioning. The use of glass elements throughout contributes to a sense of openness, enhancing the diners' experience of the striking landscape.
A key aspect of the Iceberg's design is its material selection, which includes sustainable and durable resources that align with the principles of eco-friendly construction. Reinforced concrete provides strength and resilience, while metal sheathing creates a sleek exterior that mimics the textures of ice. The careful integration of these materials not only reflects local building traditions but also emphasizes the restaurant's commitment to sustainability.
What sets this project apart is its emphasis on educational experiences related to sustainability and local agriculture. The greenhouse serves a dual purpose by providing fresh ingredients for the kitchen while also allowing visitors to engage with the growing process. This aspect enriches the dining experience, as guests can appreciate the connection between their meals and the natural environment in which they are situated.
Furthermore, the layout encourages a variety of social interactions. Gathering spaces are strategically placed to foster a sense of community among diners, while still providing intimate areas for smaller groups to enjoy privacy. The circular flow of the interior spaces, facilitated by a spiral staircase, invites exploration and engagement with different areas of the restaurant, enhancing the overall user experience.
Overall, the Iceberg Restaurant serves as a remarkable example of contemporary architecture that thoughtfully integrates into its geographical context while promoting sustainability. It balances aesthetics with functionality and community focus, inviting visitors to appreciate not only the culinary offerings but also the natural environment surrounding them. For those interested in a deeper understanding of this architectural project, exploring architectural plans, architectural sections, architectural designs, and architectural ideas will provide additional insights into the innovative approaches employed in creating this unique experience.


