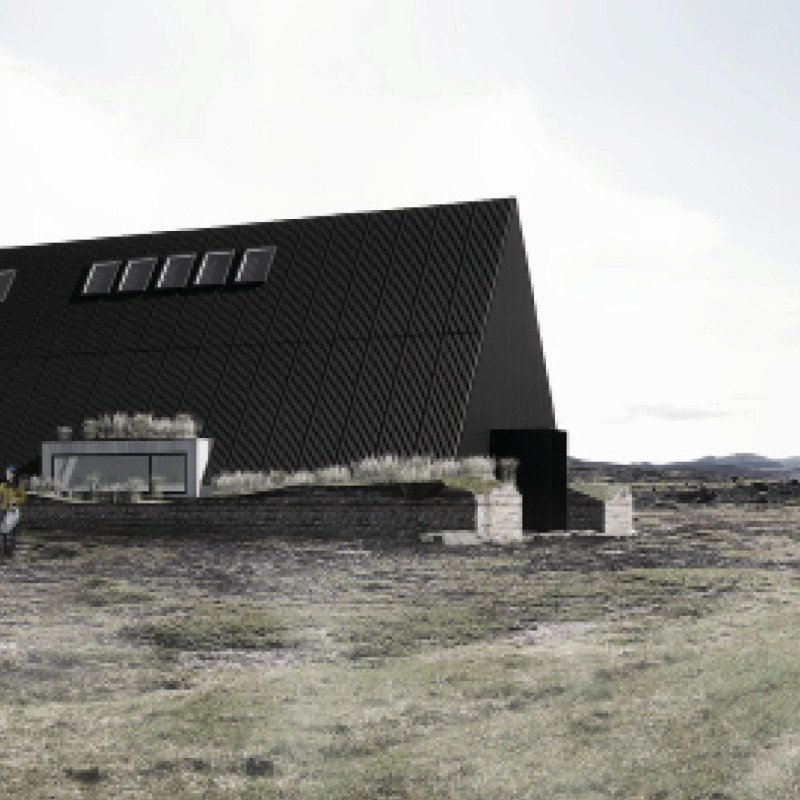5 key facts about this project
At its core, the Turf Theatre represents a commitment to sustainability, utilizing materials and design methods that minimize environmental impact. The incorporation of turf as a primary building material speaks to Iceland's historical architecture, where such techniques were employed to harness the natural insulating properties of the local environment. The project takes these historical references and translates them into a modern architectural language, showcasing how traditional materials can be effectively integrated into contemporary structures.
The function of the Turf Theatre is multipurpose, designed to accommodate diverse events from theatrical performances to community gatherings. The design facilitates flexible use of space, allowing for various configurations to support different activities and audiences. This adaptability is essential in modern architecture, where the ability to adjust to community needs and events can greatly enhance the usability of a public building.
Key design elements of the Turf Theatre include its steeply pitched roof, which is clad in black corrugated metal. This choice not only provides a clean, modern aesthetic but also ensures structural integrity, enabling the building to withstand Iceland's harsh weather conditions. The roof design promotes efficient snow drainage and adds to the overall sleek silhouette of the structure. The exterior, combining turf with contemporary materials, creates a cohesive relationship with the surrounding landscape while paying tribute to the region’s architectural past.
Inside, the Turf Theatre features polished concrete and cross-laminated timber, producing a warm and inviting atmosphere. The use of these materials is deliberate; they contribute to sound management, an essential aspect for a performance venue, and enhance the visual and tactile experience within the interior spaces. The thoughtful arrangement of rooms and open areas fosters a sense of flow, guiding visitors through various exhibitions and events seamlessly.
The landscaping surrounding the Turf Theatre is equally important, designed to harmonize with the building and local flora. The selection of plants and local stones not only enriches the site visually but also reinforces the building's connection to its environment. This contextual approach ensures that the Turf Theatre feels integrated within its setting, rather than imposing upon it.
The unique design approaches of the Turf Theatre include its use of local and sustainable materials, which reflect a deep understanding of the climate and geography of Iceland. By embracing this philosophy, the project stands out as an example of how modern architecture can honor tradition while addressing contemporary concerns. The innovative blend of functional design with cultural and environmental awareness elevates the project beyond mere utility, creating a space that resonates with the community it serves.
Exploring further details about the Turf Theatre unveils a wealth of architectural ideas and practical applications worth examining. Architects and design professionals can delve into the architectural plans, architectural sections, and architectural designs that underpin this project. Each element reflects a thoughtful consideration of how best to serve the community while maintaining a strong connection to Iceland's cultural heritage. This project not only represents a space for artistic expression but also illustrates how architecture can be a catalyst for cultural engagement. For more in-depth insights, readers are encouraged to explore the project presentation and obtain a comprehensive understanding of the architectural solutions employed in the Turf Theatre.


























