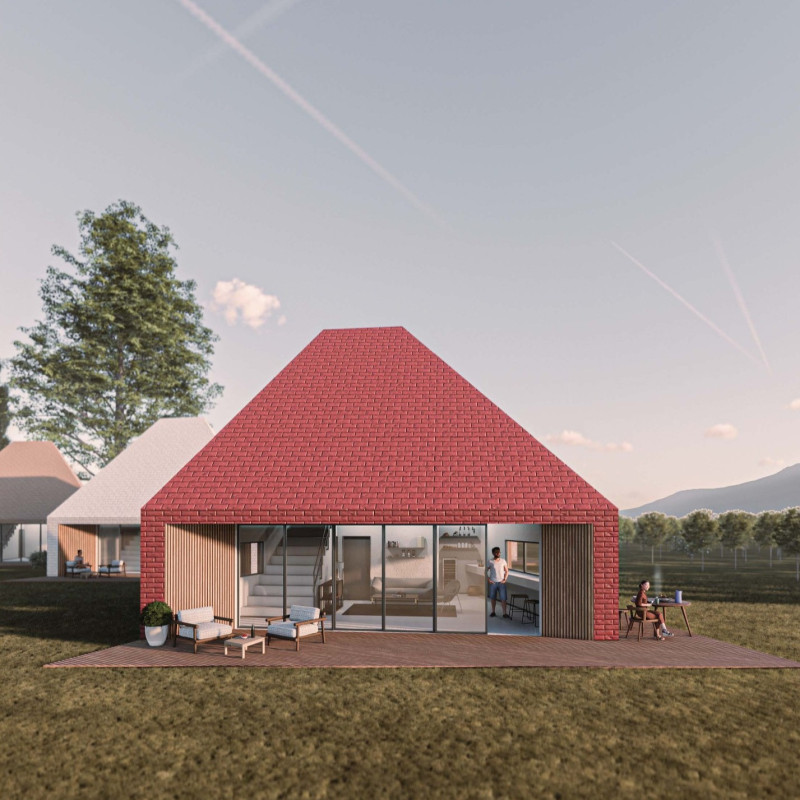5 key facts about this project
The primary function of the Tili Vini Holiday Homes is to serve as a series of vacation residences that provide comfort and convenience. Each home is designed with a clear intention to offer relaxation and a sense of belonging, allowing visitors to immerse themselves in the beauty of the region. The layout promotes communal interactions while also prioritizing personal space, ensuring that guests can experience both solitude and social engagement in a serene setting.
Key architectural features are essential to understanding the design's effectiveness. The homes exhibit a dynamic roofline characterized by angular, pitched structures, which not only create visual interest but also serve practical purposes. These roofs facilitate water drainage while maximizing natural light within the spaces. The exterior is clad in recycled brick, which adds texture and warmth, seamlessly integrating the buildings into their surroundings. This choice of material reflects a commitment to sustainability while invoking a sense of permanence and stability.
The interior of each home embraces an open-plan layout that enhances the flow of movement and interaction among occupants. Generous sliding windows allow abundant sunlight and fresh air to permeate the interiors, bolstering energy efficiency and creating a connection between indoor and outdoor living. The careful selection of natural clay finishes for the walls contributes to an aesthetically pleasing environment while promoting a healthy indoor climate.
Innovative design strategies enhance the homes' functionality and sustainability. The overhanging roofs are specifically designed to provide shade during the hot summer months while allowing sunlight to warm the interiors in winter. This thoughtful consideration of climatic conditions exemplifies the project's commitment to passive design principles. Furthermore, the incorporation of natural ventilation systems maximizes airflow, reducing the need for mechanical cooling and promoting comfort year-round.
Another distinctive aspect of this architectural design is the integration of a rainwater collection system. This feature plays a vital role in minimizing environmental impact by harnessing resources that would otherwise be lost. The implementation of such sustainable practices demonstrates an awareness of ecological responsibilities while creating a model for future developments in similar contexts.
Each aspect of the Tili Vini Holiday Homes project reflects a deep understanding of both the local terrain and the cultural heritage of the area. The colorful facades mirror traditional rural architecture while infusing a modern charm, creating an engaging dialogue between old and new. This thoughtful blending of styles invites visitors to experience the essence of the surroundings rather than evoke a stark contrast.
Visitors interested in understanding the nuances of this architectural design are encouraged to explore the presentation of the Tili Vini Holiday Homes project. Detailed architectural plans, sections, and innovative design concepts provide valuable insights into the intricate approaches taken by the architects. Overall, this project exemplifies how architecture can successfully intertwine with the natural landscape, offering both beauty and functionality while inviting exploration and enjoyment.


























