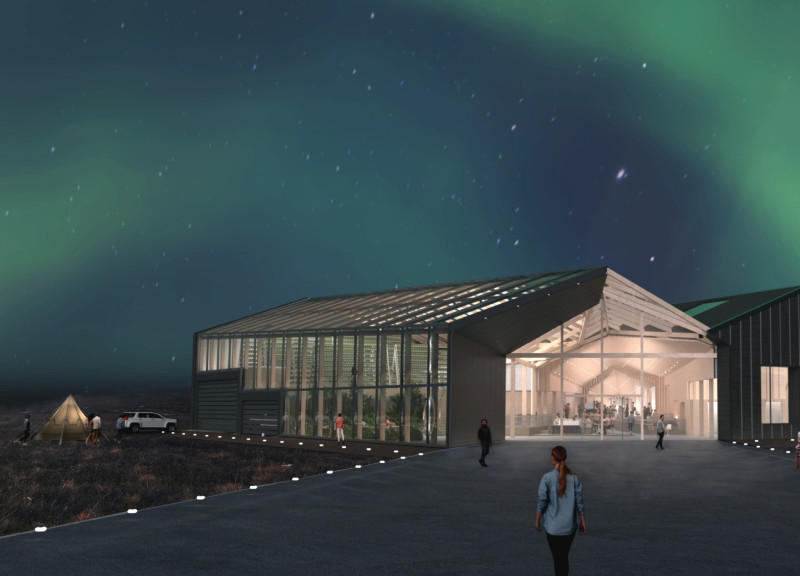5 key facts about this project
At its core, the design of Triple Peaks represents a vision of interconnectedness between people and their environment. The triangular layout of the building emphasizes the idea of three peaks, symbolizing the interdependence of its distinct zones. Each space within the structure caters to specific needs: the greenhouse promotes food growth and educational opportunities, the resource exchange center enhances recycling efforts, and the workshop area empowers individuals through skill-building activities. This multifunctional approach demonstrates a comprehensive understanding of modern community dynamics, making it a valuable addition to the local landscape.
The architectural design manifests through thoughtful material choices and spatial arrangements that encourage interaction and participation among users. Key elements include the use of wood for structural integrity, providing a sense of warmth and connection with nature, while durable concrete serves as a foundation that withstands the elements. Notably, the greenhouse features ETFE (Ethylene Tetrafluoroethylene) panels that maximize light transmission, creating ideal conditions for plant growth. Additionally, the inclusion of double glazing further enhances energy efficiency, aligning with the project's sustainability objectives. Steel beams and columns support the overall structure's robustness, allowing for expansive internal spaces without intrusive columns.
A unique aspect of the design is how it effectively channels rainwater, demonstrating a proactive approach to resource management. The pitched roof not only contributes to the building's aesthetic but also facilitates the collection of water for use within the facility, thereby reducing reliance on external sources. Outdoor terraces serve as communal gardening areas, reinforcing the connection between the project’s activities and the natural environment.
The careful consideration of circulation patterns throughout Triple Peaks enhances user experience. Visitors are encouraged to navigate seamlessly between the different zones, fostering a sense of community and collaboration. This design choice underscores the importance of informal interactions, allowing individuals to engage in discussions about recycling and sustainability as they partake in the various activities offered.
The educational component of the project is equally significant. By hosting workshops in the designated areas, Triple Peaks actively promotes skill development and raises awareness about sustainable practices. These spaces are adaptable, enabling various functions such as exhibitions, community gatherings, and instructional sessions. This versatility ensures that the facilities remain relevant and responsive to the evolving needs of the community.
In summary, Triple Peaks stands as an exemplary model of a modern architectural project that prioritizes sustainability, community interaction, and effective resource management. Its multifunctional approach and thoughtful design invite users to engage more meaningfully with their environment. For those interested in exploring the finer details of this architectural endeavor, including the architectural plans, architectural sections, and intricate architectural ideas, further insight into the project can be gained through a closer examination of its presentation. Readers are encouraged to delve into the specifics to fully appreciate the thoughtfulness and creativity embedded within the design of Triple Peaks.


























