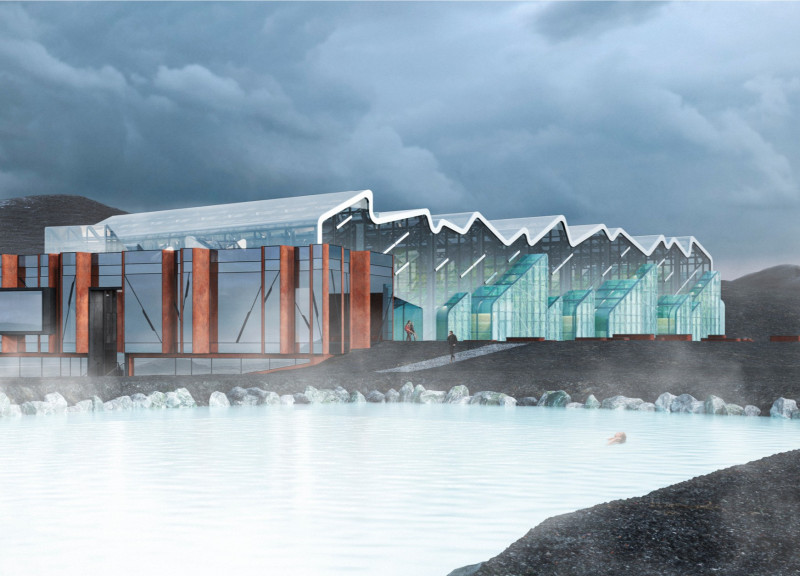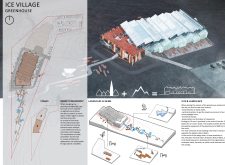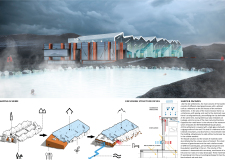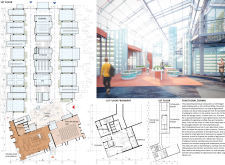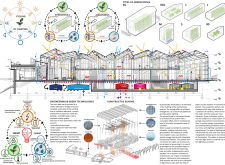5 key facts about this project
The Ice Village Greenhouse represents a commitment to merging functionality with aesthetic resonance. It functions not only as a production space for various crops but also as a versatile venue for educational programming, community engagement, and tourism. This dual-purpose objective is central to its design ethos, showcasing how architecture can play a vital role in environmental sustainability while fostering educational opportunities and community involvement.
In terms of architectural layout, the greenhouse is strategically organized to promote efficient workflow and encourage visitor interaction. The internal configuration includes designated zones for cultivation, where a variety of plants can be grown using modern hydroponic and aquaponic techniques. The visitor areas complement these functional spaces, with retail sections that offer locally produced goods, educational halls where workshops can take place, and informal gathering spots that encourage conversation and connection with the agricultural process.
A unique feature of the design is its dedication to creating microclimates within the greenhouse. This approach allows for the careful regulation of environmental conditions tailored to the specific needs of various crops. The incorporation of advanced climate control technologies further enhances the greenhouse’s ability to produce food sustainably while minimizing environmental impact. Geothermal systems are employed for heating, illustrating the project's holistic approach to energy efficiency.
The use of materials in the Ice Village Greenhouse is particularly noteworthy. Translucent glass dominates the façade, allowing abundant natural light to permeate the interior, crucial for plant growth. This choice not only serves a practical purpose but also creates a visual connection between the interior agricultural spaces and the breathtaking outdoor Icelandic landscape. Reinforced concrete provides structural stability, while Corten steel adds a rustic touch aligned with the surrounding geological features. The careful selection of materials reflects both local traditions and modern architectural practices, contributing to a cohesive and impactful design.
The design approach adopted for this project is characterized by its sensitivity to the surrounding environment. By echoing the forms and quantities of traditional Icelandic structures, the greenhouse establishes a dialogue with its context. The pitched roofs, reminiscent of rural architecture, bring a sense of familiarity and warmth, making the building inviting at first glance. The interplay between the building's volumes and the rugged terrain creates a visual rhythm that is engaging and comforting.
Another significant aspect of the project lies in its potential for ecotourism. By positioning itself as an educational center, the Ice Village Greenhouse encourages a deeper understanding of sustainable agricultural practices within the framework of Iceland's unique geography. This not only supports the local economy but also fosters a sense of community among visitors and locals alike. The project emphasizes the importance of preserving the environment, offering a case study on how architecture can educate and inspire future generations about sustainable living.
For those interested in learning more about the architectural ideas and designs encapsulated in this project, it is recommended to explore the detailed architectural plans and sections. Understanding the intricacies of the layout and the thought processes behind the design elements can provide valuable insights into the comprehensive planning that went into creating this greenhouse. Engaging with the architectural designs will lead to a richer appreciation of how the Ice Village Greenhouse stands as a thoughtful representation of contemporary architecture in a unique ecological setting. Exploring this project further will reveal the myriad ways in which architecture can intersect with functionality and sustainability, inviting a deeper dialogue about the future of space dedicated to agriculture and community interaction.


