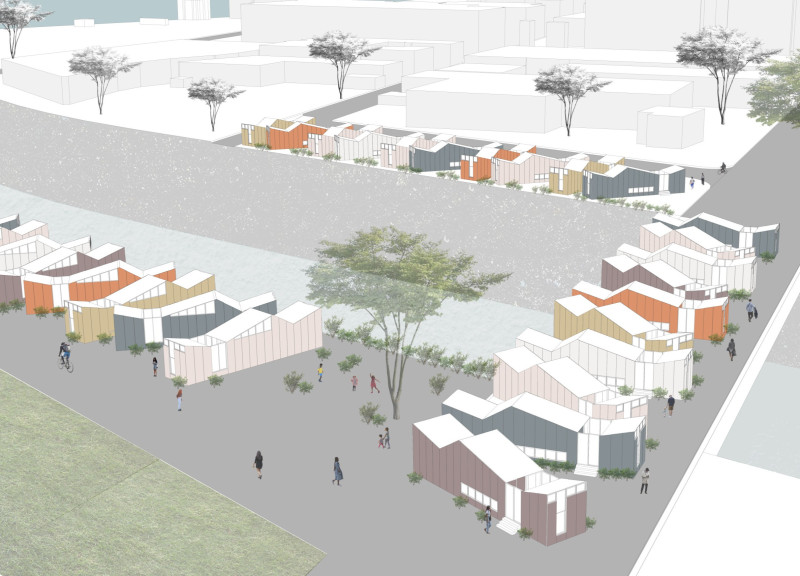5 key facts about this project
The essence of this project lies in its ability to redefine urban living through a combination of functionality and aesthetic simplicity. Each module, constructed with a grid system, can be configured in multiple orientations, enabling a range of spatial arrangements that cater to diverse lifestyles. This approach not only enhances the potential for customization but also fosters a sense of ownership among residents, empowering them to create spaces that reflect their individual needs.
Material selection in the project is intentional and forward-thinking. The choice of cross-laminated timber contributes to both structural integrity and the warmth of the interiors, fostering an inviting atmosphere. The use of 3D printed panels allows for rapid construction while minimizing waste, making the building process more efficient and sustainable. Additionally, incorporating waterproof membranes ensures durability and longevity, critical for a region that can experience variable weather conditions. Furthermore, recycled concrete blocks provide a solid foundation while promoting an environmentally-conscious approach to construction.
Significantly, the project places a strong emphasis on environmental sustainability. Incorporating water collection systems aligns with modern principles of resource management, allowing residents to utilize rainwater effectively. The design integrates pitched roofs strategically arranged to optimize rainwater harvesting, thus reducing dependency on municipal water supply and enhancing self-sufficiency within the community.
Natural light and ventilation are also focal points in this architectural endeavor. Large windows and strategically placed skylights increase daylight penetration and facilitate airflow, creating healthier indoor environments. This thoughtful consideration not only enhances the living experience but also reduces energy consumption associated with artificial lighting and climate control.
The project is designed to cultivate a sense of community, with shared spaces that promote social interaction among residents. By incorporating communal areas and green spaces, the architecture encourages relationships and contributes to a neighborhood identity that celebrates collaboration and connection. These elements are crucial for addressing not just shelter needs, but also promoting social cohesion and creating supportive living environments for individuals and families alike.
Through its innovative design approach, this modular housing project stands as a practical model for future urban developments focused on affordable housing. The integration of high-quality materials, sustainable practices, and flexible living arrangements demonstrates a serious commitment to addressing housing challenges while facilitating a cohesive community dynamic. The architecture thus represents not merely a collection of living units, but a holistic response to contemporary social issues that define urban life in Los Angeles.
For a more in-depth exploration of this architectural project, including architectural plans, architectural sections, and detailed architectural designs, readers are encouraged to delve into the project's presentation. Understanding these architectural ideas will provide greater insight into the thoughtful design choices that shape this unique housing solution and its impact on the urban landscape.


























