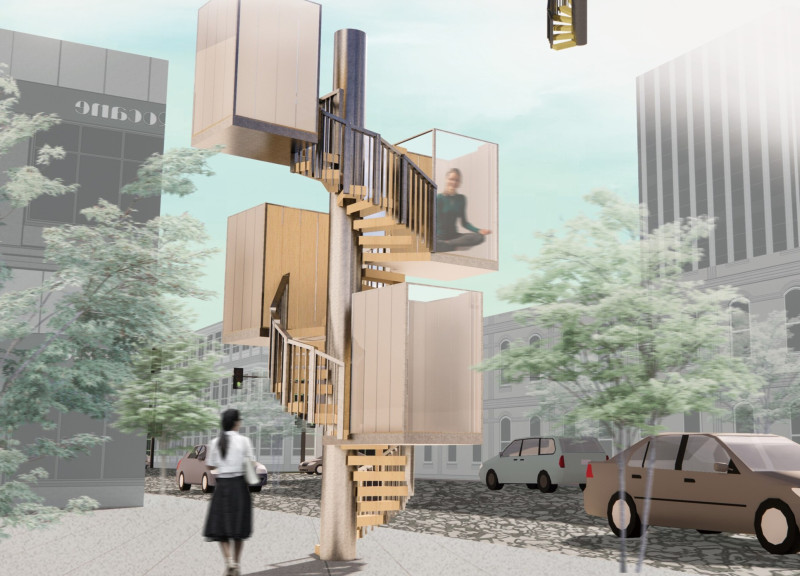5 key facts about this project
At its core, the project represents a synthesis of nature and architecture, where each element is thoughtfully crafted to enhance the inhabitants' psychological and emotional well-being. The design is rooted in the concept of photorespiration, drawing parallels to the biological processes whereby plants convert light and carbon dioxide into energy. This analogy underscores the importance of light, both as a physical element and as a metaphorical gateway for mental rejuvenation, supporting the idea that urban spaces can, and should, nourish the human spirit.
The primary function of the "Breath in Tokyo" installation is to serve as a sanctuary for relaxation and meditation. It is designed with unique features that promote an inward journey of self-reflection. Central to the layout is a spiraling staircase that acts as a conduit for movement, inducements for ascent that evoke a sense of progression and growth. As individuals traverse the various levels, they discover meditation cells—intimate spaces enclosed by glass walls, allowing unobstructed views of the vibrant surroundings while simultaneously providing privacy.
The materiality of the project plays a significant role in its effectiveness and aesthetic appeal. The extensive use of glass for the screen walls creates a seamless interaction between the interior and the exterior, allowing natural light to flood the space while offering connections to the city beyond. This choice of material not only enhances transparency but also fosters a symbiotic relationship between the structure and the environment. Complementing the glass are wooden louvers that introduce warmth into the design, offering shade and regulating light entry. This thoughtful juxtaposition not only enriches the sensory experience but also enhances comfort within the space.
Structurally, the project relies on a robust steel frame, which provides the necessary support for the upwardly spiraling design. This frame is not simply functional but gives form to the architectural ambition of vertical growth, emulating the natural world and its inherent rhythms. The choice of materials reflects a commitment to sustainability, ensuring that the building minimizes its environmental footprint while invoking principles of design that advocate for renewable resources.
Unique design approaches are stitched throughout the composition of the project. For instance, the integration of meditation spaces illustrates a progressive acknowledgment of mental health within the architectural realm, acknowledging that physical spaces can significantly influence emotional states. The plan invites occupants to pause and breathe, literally and metaphorically, in a world increasingly characterized by rapid movement and constant stimulation.
By creating a spiraling vertical journey, the architecture encourages social interaction as users navigate the space, fostering a sense of community and shared experiences while still respecting the need for individual solitude. The design elegantly blends functionality with an understanding of human psychology, making it a model for future urban architecture focused on well-being.
Readers interested in exploring this project further are encouraged to review elements such as architectural plans, architectural sections, and architectural ideas to gain deeper insights into the innovative design and the underlying principles informing this thoughtful approach. This exploration can provide valuable perspectives on how architecture can genuinely enhance urban life and the overall experience of living in a dense metropolitan context.























