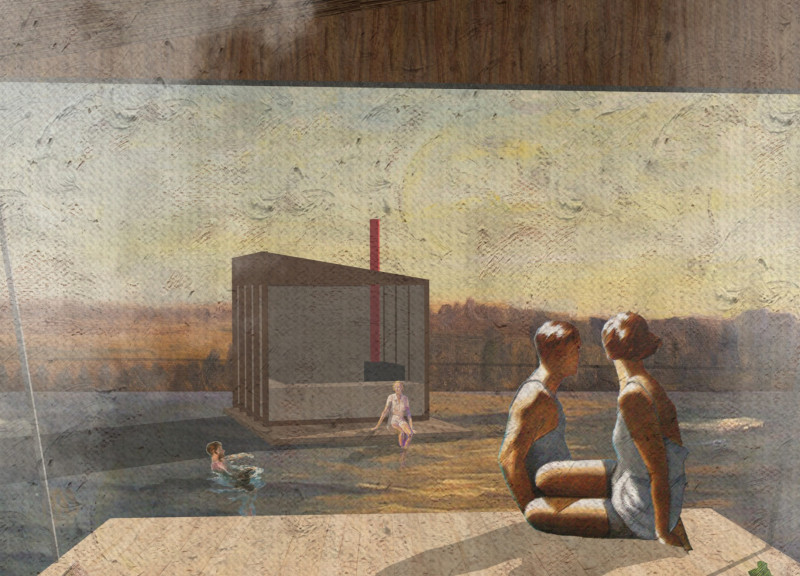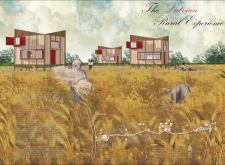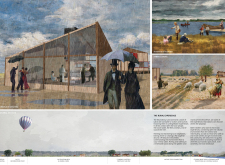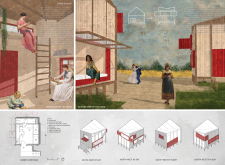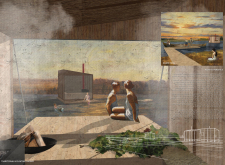5 key facts about this project
At the core of this architectural design is the understanding that architecture can serve not only as shelter but also as a catalyst for social interaction and cultural engagement. The design comprises a series of cabin clusters and communal spaces that reflect the traditional forms of Latvian architecture, yet they incorporate modern sensibilities to meet contemporary needs. Each cabin, with its pitched roof and large windows, invites natural light while offering panoramic views of the pastoral scenery. The application of wood throughout the project evokes warmth and sustainability. This choice of material not only enhances the aesthetic appeal but also emphasizes the importance of locally sourced resources, positioning the cabins harmoniously within their environment.
The communal spaces are equally essential to the design, fostering a sense of community and encouraging collaboration among visitors. Among these spaces is a central fireplace shelter, designed as a gathering place that can host group activities, workshops, and intimate discussions. Open and flexible, this area blurs the boundaries between indoor and outdoor environments, allowing visitors to appreciate the surrounding nature, especially in the warmer months. Structures situated along the river, such as floating saunas and small docks, further enhance the experience by providing unique opportunities for relaxation and recreation, integral to the essence of rural life.
The architectural design of this project hinges on a few unique approaches that set it apart. Firstly, the adaptability of the spaces stands out. Each cabin is designed to be versatile, accommodating different uses while ensuring guest comfort. This flexibility extends to communal areas where movable partitions and outdoor extensions allow for varied configurations according to the season or the size of gatherings. This intentional design promotes community engagement and social bonding, key aspects of the project’s philosophy.
Secondly, the integration of sustainable practices throughout the design reflects a commitment to ecological awareness. The use of environmentally friendly materials, alongside energy-efficient designs, underscores the project's intention to minimize its carbon footprint while also providing educational opportunities for visitors regarding sustainable living. Visitors can participate in hands-on workshops that highlight local crafts, agriculture, and fishing—activities that not only engage them with the local culture but also illustrate the importance of conservation and responsible use of natural resources.
The spatial dynamics emphasized within the project further enrich the user experience. The layout of each cabin is carefully considered to promote interaction among occupants while also allowing for moments of solitude. Large windows create a sense of connection with the landscape, drawing the outside in and enhancing the overall experience of being in a rural setting. Through the thoughtful arrangement of spaces and functional designs, occupants can engage meaningfully with both the architecture and the natural environment.
In summary, “The Latvian Rural Experience” project stands as a nuanced exploration of rural architecture, emphasizing community, sustainability, and cultural appreciation. Its design invites visitors not only to inhabit the space but to engage with the local context in a meaningful way. By reflecting on the relationship between design and environment, this architecture project exemplifies how built spaces can contribute to deeper understandings of cultural identity and communal living. For more details on this intriguing project, including architectural plans, sections, and various design elements, readers are encouraged to explore the full project presentation to gain a more comprehensive insight into its architecture and design ideas.


