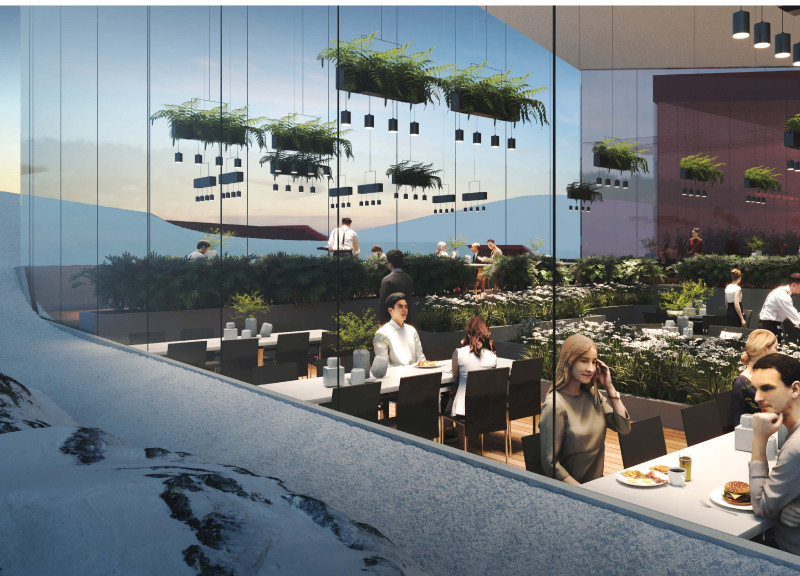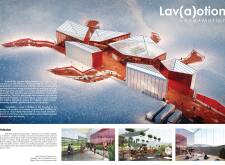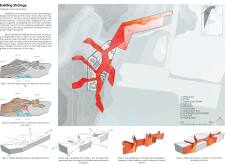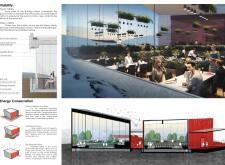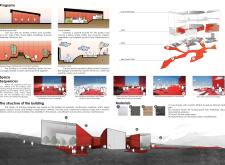5 key facts about this project
The architecture encapsulates various functionalities, including dining areas, workshops, a greenhouse garden, bathing facilities, and community spaces such as a local market and an amphitheater. Each of these components is carefully situated within the site to support both individual and communal activities, encouraging interactions among visitors and fostering a sense of community. The layout is intentionally fluid, echoing the movement of lava flows that shape the landscape, allowing the user experience to be as dynamic as the natural phenomena that inspired it.
One of the distinctive aspects of the Lav(a)otion project is its response to the unique Icelandic climate. The design features steeply pitched roofs to effectively manage the weight of snow accumulation, showcasing a thoughtful understanding of local weather patterns. Moreover, the materials selected for construction reflect the geological characteristics of the region. Volcanic stone, locally sourced, adds both durability and a tactile quality to the architecture, serving as a visible reminder of the surrounding landscape. Low-E glass with ceramic fritting is used extensively, optimizing thermal performance while allowing natural light to permeate indoor areas without sacrificing energy efficiency.
The project’s design also incorporates sustainable building practices such as rainwater harvesting systems. These systems channel water runoff from the roofs into underground storage, which can be utilized for agricultural purposes within the greenhouse. This attention to sustainability emphasizes the project’s objective of reducing environmental impact while enhancing the relationship between architecture and nature.
Interior spaces are designed to maximize visibility and light, with large glass facades ensuring that visitors remain connected to the majestic surroundings. The dining area, in particular, facilitates an immersive dining experience, where patrons can enjoy panoramic views of the Icelandic landscape. While fostering transparency, the use of fritted glass also respects privacy, allowing indoor activities to remain discreet yet connected to the external environment.
User experience is intricately woven into the project’s spatial planning. The pathways leading through the site promote exploration and interaction with diverse spaces, from workshops to the greenhouse and communal areas. Each element intertwines with the next, creating a cohesive journey for visitors. This design approach not only enhances functional use but also enriches the sensory experience as individuals engage with both the structures and the natural setting.
The Lav(a)otion project exemplifies a thoughtful integration of architecture with its geographic context, showcasing a commitment to ecologically responsive design that respects and reflects the unique characteristics of Iceland. By focusing on the fluidity of form and function, the project invites users to engage with the environment actively. The emphasis on community-centric spaces and sustainable practices positions it as an exemplary model of contemporary architecture that prioritizes both human experience and environmental stewardship.
For those interested in exploring the intricacies of the project, detailed architectural plans, sections, and designs offer further insights into the innovative ideas that underpin this engaging architectural endeavor. Delving into these materials will provide a comprehensive understanding of how the architecture aligns with its natural context while serving essential community functions. The Lav(a)otion project stands as a testament to the potential of architecture to beautifully integrate form, function, and landscape.


