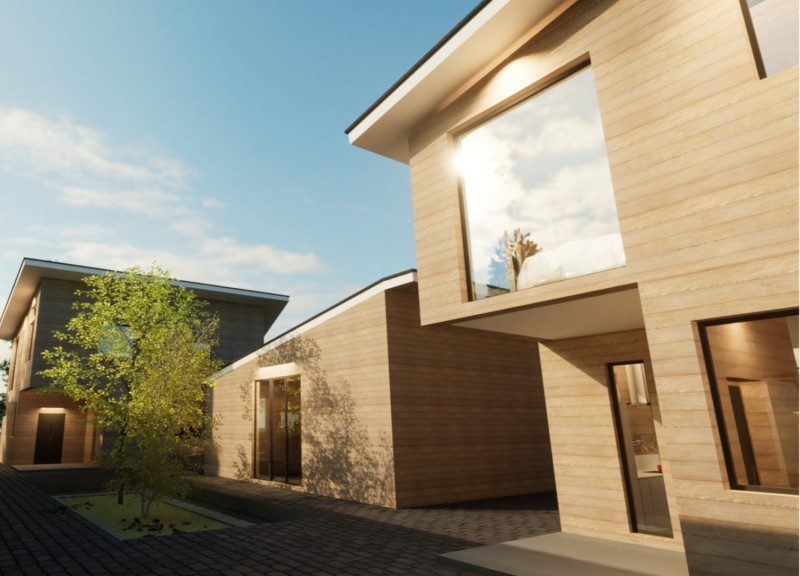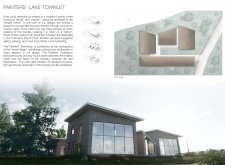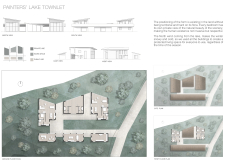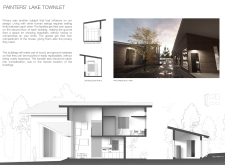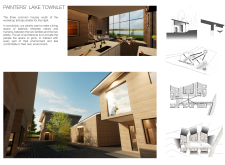5 key facts about this project
The essence of the project lies in its innovative configuration, where a central hub or communal area offers a space for social engagement, while surrounding family units provide private quarters. This thoughtful layout is not just about aesthetics; it facilitates relationships among residents, inviting them to gather for meals, play, and creative expression. The arrangement of the buildings honors the natural landscape, ensuring that the architectural design complements rather than dominates its environment.
In terms of functionality, the central hub serves as the heart of the community, linking the different living spaces together. It is cleverly positioned to maximize views of the lake, making it an ideal location for shared experiences. This multifunctional space is designed to accommodate various activities, from family gatherings to artistic endeavors, emphasizing the project's role as a flexible living environment.
A distinctive aspect of Painters’ Lake Townlet is its strong commitment to sustainable design principles. The selected materials include wood, glass, and durable ground materials, all chosen for their low environmental impact and ability to harmonize with the surrounding landscape. Wood offers warmth and a natural aesthetic, while glass allows for abundant natural light and connectivity to the outdoors. The use of durable materials underscores the project’s dedication to longevity and minimal maintenance, ensuring that it melds with its setting over time.
The architectural design showcases a modern aesthetic characterized by clean lines and a minimalist approach. Pitched roofs are not only visually appealing but also practical, directing rainwater away and enhancing the overall functionality of the structures. Extensive use of large windows serves to blur the boundaries between indoor and outdoor spaces, inviting residents to engage deeply with their natural surroundings. This architectural feature enhances not only the aesthetic but also promotes well-being, as natural light is known to have a positive effect on mood and productivity.
Spatial organization is another critical consideration in the Painters’ Lake Townlet design. Pathways connect individual family units to the central hub, ensuring easy accessibility while promoting social interaction. Each family unit is strategically placed to provide privacy, with bedrooms located on the upper levels allowing residents personal retreats. This balance between communal areas and private living spaces is a compelling aspect of the project, reflecting modern priorities in residential architecture.
Environmental considerations have been seamlessly integrated into the design process. The layout takes into account local microclimates and environmental factors, strategically orienting buildings to offer protection from harsh weather while maximizing the benefits of natural sunlight. Careful placement of each structure minimizes disruption to existing flora, reinforcing the project’s commitment to ecological sensitivity.
Painters’ Lake Townlet stands as a thoughtful architectural response to contemporary needs, merging family living with artistic expression in a stunning natural setting. The project illustrates how architecture can serve both functional and communal purposes while placing a strong emphasis on sustainability and harmony with the environment. For those interested in exploring architectural plans, sections, designs, and ideas further, delving into this project presentation will provide valuable insights and inspiration.


