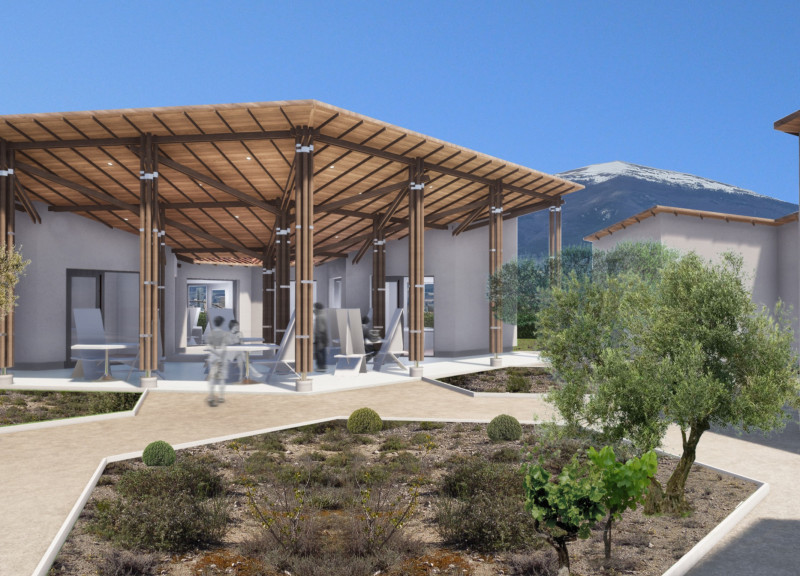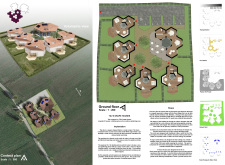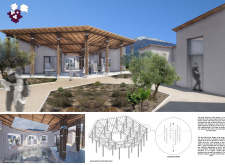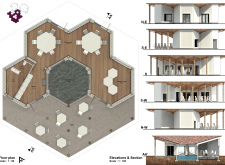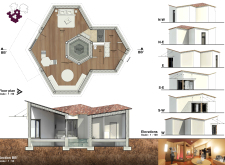5 key facts about this project
At its core, the project represents a harmonious blend of traditional architecture and contemporary design principles. The arrangement of five guest houses, organized in a cluster around a central communal area, facilitates both privacy and community interaction. This layout is not just functional; it reflects a commitment to fostering relationships among guests, encouraging social engagement and outdoor activities that are central to the overall visitor experience.
The design employs a series of hexagonal modules, inspired by the geometric patterns observed in grape arrangements. This choice is indicative of the architects' intent to create spaces that resonate with their agricultural context. Each guest house features a shallow-pitched roof, finished with terracotta tiles that pay homage to local architectural vernacular. The use of natural stone for the façades further emphasizes a connection to the site, camouflaging the structures within the landscape and enhancing visual continuity.
Inside, each unit is thoughtfully laid out to prioritize natural light and ventilation, utilizing expansive glass openings that frame picturesque views of the surroundings. This choice not only connects residents to the outdoors but also emphasizes a fundamental principle of sustainable architecture: maximizing the benefits of natural resources. Indoor spaces are designed to be warm and welcoming, with living and dining areas that promote social interaction while maintaining a sense of comfort and privacy.
The project also incorporates several unique design approaches focused on sustainability and ecological responsibility. Solar panels are strategically placed on the roofs, contributing to the energy needs of the houses and signaling a commitment to renewable energy sources. Additionally, rainwater harvesting systems are integrated into the landscape, supporting both irrigation and sustainability practices that promote environmental stewardship.
Accessibility is a key consideration, with pathways designed to facilitate ease of movement throughout the site. The careful routing of these trails ensures that guests can transition smoothly between shared communal spaces and private accommodations without feeling disconnected from the overall environment.
The central communal area is designed to be a dynamic space where guests can gather, share meals, or engage in recreational activities. This focus on communal living aligns with the overall mission of the project: to create an inviting atmosphere that encourages guests to enjoy the land and connect with one another.
Overall, "Tild's Grape Houses" stands as an example of how architecture can adapt to and enhance rural settings while promoting community and sustainability. The careful attention to materiality, functionality, and social dynamics within the design showcases an understanding of the interplay between architecture and its setting.
For those interested in exploring the specifics of this architectural endeavor, including detailed architectural plans, sections, and ideas, a deeper dive into the project presentation will provide additional insights and a more comprehensive understanding of the design and its implications.


