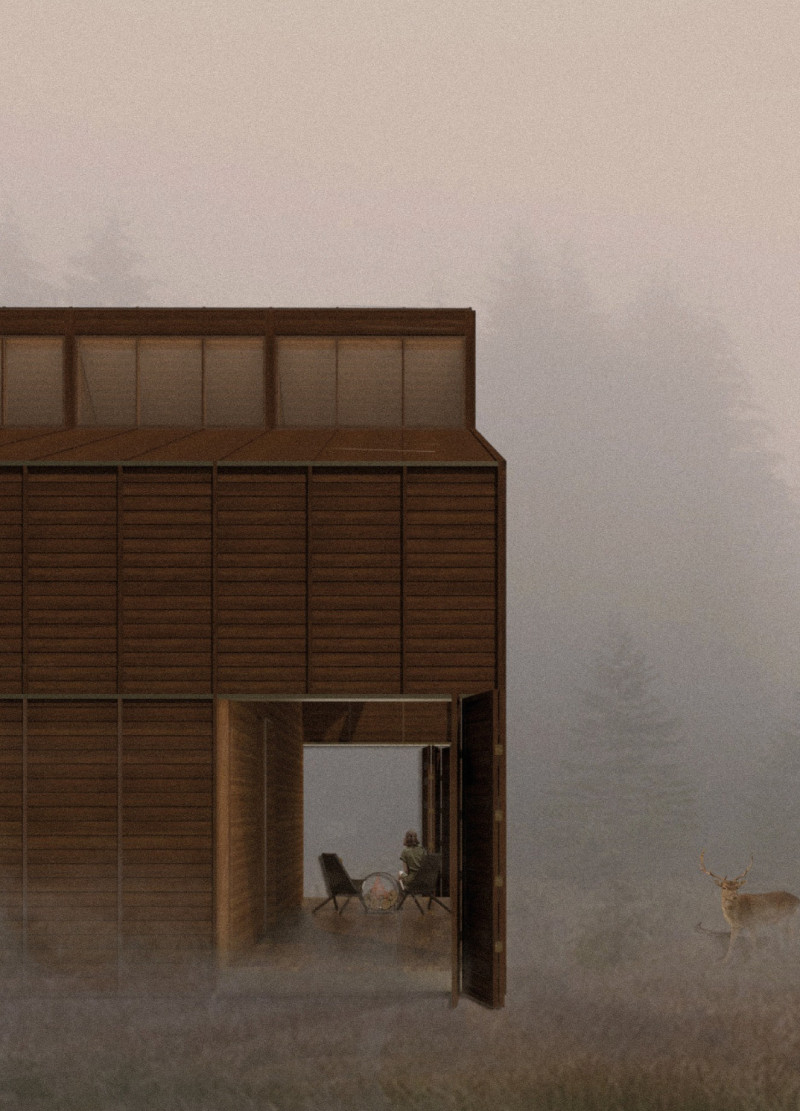5 key facts about this project
The Painters' Lake House combines domestic comforts with the practical requirements of an artistic workspace. The central design concept revolves around the integration of living quarters and a dedicated workshop space, fostering an environment conducive to creativity and collaboration. By doing so, it encourages a lifestyle where art and home are seamlessly connected, allowing inhabitants to oscillate between work and relaxation without the constraints typically associated with separate environments.
In terms of architectural design, the project features a compact, contemporary form that respects traditional Latvian structures. The building's form is defined by a pitched roof and robust façade that evoke the simplicity and strength of rural barns. This design not only resonates with local architectural language but also provides functional benefits including effective snow load management and passive solar heating through strategic use of glazing.
The material palette of the Painters' Lake House emphasizes natural materials that resonate with the surrounding landscape. Wood plays a significant role in both the structural framework and the exterior cladding, creating a warm and inviting aesthetic that aligns the house with its forested context. Expansive glass panels are strategically positioned to maximize natural light and frame picturesque views of the lake and woods, enhancing the occupants' connection to their environment. Concrete foundations provide durability and stability, essential for the longevity of the structure.
An important aspect of the design is its spatial organization, which promotes fluidity and flexibility. The open floor plan allows for easy navigation between the living area and the workshop. Notably, movable walls within the workshop provide adaptability, enabling the space to be configured according to specific artistic needs or collaborative projects. This design choice underscores the architects' commitment to fostering creativity and ensuring that the space can evolve with its inhabitants' requirements.
Environmental sustainability is another cornerstone of the Painters' Lake House. Recognizing the ecological significance of the surrounding area, the design incorporates features such as bat shelters to support local wildlife. The architecture effectively harmonizes with the natural environment, ensuring that the building not only integrates with its surroundings but also contributes positively to the local ecosystem.
What sets the Painters' Lake House apart is its thoughtful balance between creative expression and practical functionality. The design embodies a deep understanding of the needs of artists, allowing them to thrive in an environment that nurtures both creativity and daily living. Enhanced by the use of local materials and sustainable practices, this project stands as a testament to how architecture can create spaces that are not only suitable for their inhabitants but also respectful of their surroundings and cultural context.
For those interested in understanding more about the Painters' Lake House, exploring its architectural plans, sections, designs, and innovative architectural ideas will provide deeper insights into the functional and aesthetic qualities that define this unique project.


























