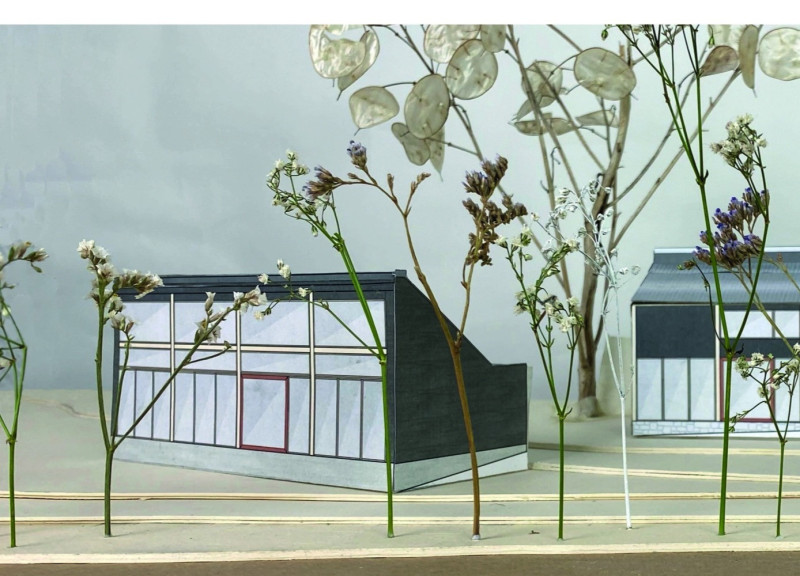5 key facts about this project
This architectural design represents a nuanced understanding of contemporary residential needs, addressing both privacy and communal living. The two structures on site, rendered in contrasting materials, reflect a dialogue between tradition and modernity. The first building employs dark, weathered wood that prompts a sense of rustic familiarity, while the contrasting second structure is clad in lighter, textured materials, introducing a modern aesthetic. This duality in material selection not only supports the functionality of the spaces but also encourages a visual conversation between the buildings, enhancing their collective identity.
Functionally, the architecture is meticulously planned to maximize comfort and usability. Open floor plans are prominent throughout the interiors, allowing for efficient flow between living areas, kitchens, and dining spaces. In both buildings, large windows invite natural light while also framing picturesque views of the lake and surrounding landscape. These thoughtfully positioned openings blur the lines between inside and outside, fostering a deeper connection to nature. Private areas, including bedrooms and bathrooms, are designed with careful consideration to provide tranquility and seclusion, granting residents a personal retreat within the larger context of the project.
Uniqueness in design emerges through the intentional use of light and shadow. The pitched roofs and overhangs are crafted to create dynamic shading throughout the day, imparting differing moods to the living environment. This design approach not only enhances aesthetic appeal but also serves practical purposes, reducing energy consumption by minimizing direct sunlight during peak daylight hours. The architects have effectively integrated this aspect of natural lighting into the overall experience, allowing the occupants to appreciate the subtle changes in their environment as they go about their daily lives.
Furthermore, the relationship of the buildings to the landscape plays a critical role in the architectural narrative. Every element, from the path that meanders between the structures to the choice of native vegetation surrounding the site, reflects a commitment to sustainability and ecological awareness. This thoughtful integration respects the existing ecosystem while enhancing the residents' experience of their environment. The blend of built and natural elements creates an inviting space where community members can engage with one another and foster connections.
As a result, "Praise of the Shadow" serves not only as a residence but also as a reflection on modern living and architectural practices. It showcases how architecture can facilitate a dialogue between individuals and their environments, emphasizing the importance of thoughtful design that respects and enhances the natural landscape.
For those interested in further exploring the intricacies of this project, including the architectural plans, sections, and design details, a comprehensive presentation is available for review. Engaging with these elements will provide deeper insights into the architectural ideas that shaped "Praise of the Shadow," revealing the meticulous consideration that went into every aspect of the design.


























