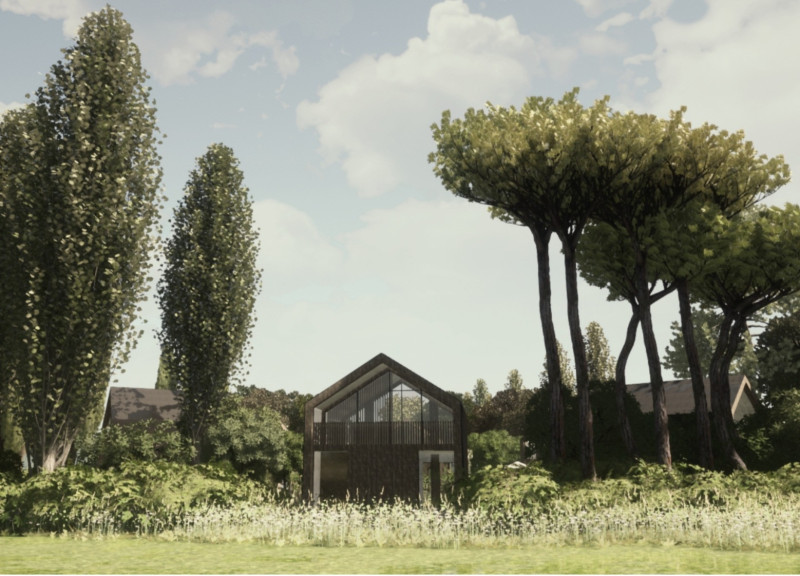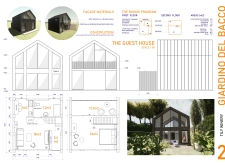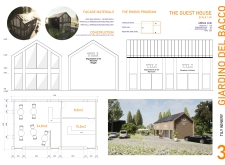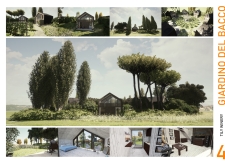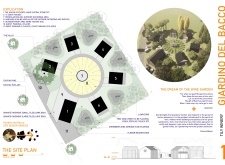5 key facts about this project
At its core, the project is dedicated to serving multiple functions, including wine tasting, gathering for social events, and providing comfortable accommodations for visitors. The architectural approach emphasizes a seamless connection between indoor spaces and the natural landscape, reinforcing the relationship between the winery and its environment. Key design elements, such as large glass windows, permit abundant natural light and invite the views of the vineyard indoors, enhancing the sensory experience of the guests.
The architectural design incorporates a pitched-roof structure that is reminiscent of traditional agricultural buildings. This approach not only evokes a sense of familiarity but also optimizes the space for both aesthetic and functional purposes. The use of impregnated matured wood for the façade brings a modern touch to the design while assuring resilience against the elements. Moreover, the project employs glued-laminated wood for the structural framework, providing stability without compromising on the environmental considerations that are integral to the modern architectural narrative.
The spatial organization is equally important in fleshing out the functionality of the winery. The ground floor features communal areas such as a kitchen, dining space, and a living room, creating an inviting atmosphere for visitors to share the experience of winemaking. The layout also encompasses practical elements like a vestibule and storage, ensuring the winery operates efficiently. On the second floor, private areas are thoughtfully designed to promote comfort and privacy, with bedrooms and terraces that encourage guests to immerse themselves in the outdoor beauty.
A particularly unique aspect of the Giardino del Bacco project is its commitment to ecological integration. The landscape has been carefully planned to preserve existing trees, which benefits local biodiversity and adds to the aesthetic quality of the environment. The design encourages social interaction, with outdoor gathering spaces where guests can convene and enjoy the vineyard's ambiance. This focus on community-centric design fosters a sense of belonging and enhances the overall visitor experience.
The cultural relevance of the design cannot be understated. By drawing inspiration from the rich history of winemaking in the region, the architecture acknowledges and honors its heritage while seamlessly incorporating contemporary elements. This blend of old and new not only enriches the character of the winery but also provides a platform for exploring the evolving nature of wine culture.
Through its architectural choices and spatial planning, the Giardino del Bacco project successfully demonstrates how design can elevate the experience of a winery. It embodies principles of sustainability and community, illustrating how architecture can adapt to and enhance its context without losing sight of functionality. For those interested in exploring the project's full potential, a detailed review of the architectural plans, architectural sections, architectural designs, and architectural ideas will yield deeper insights into the thought processes and design solutions that have shaped this exceptional project.


