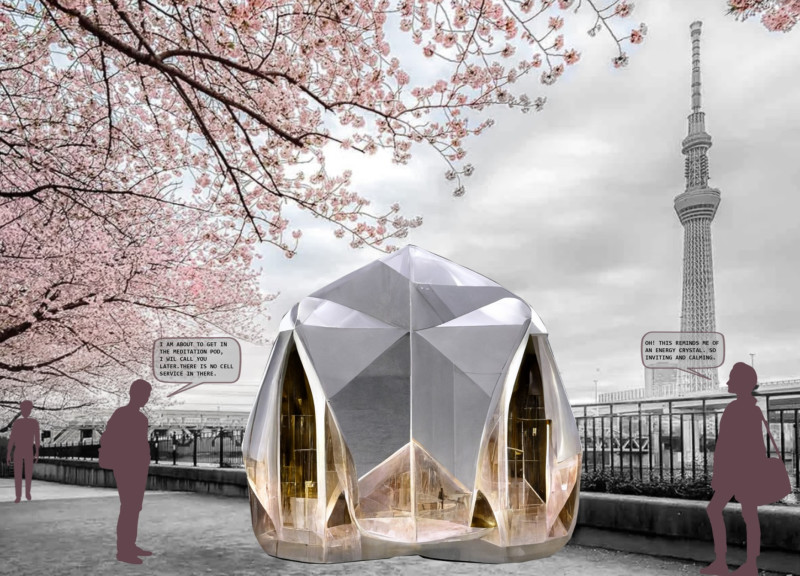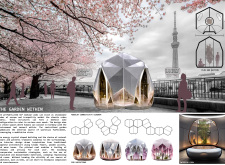5 key facts about this project
At its core, "The Garden Within" represents a retreat from the demands of everyday life, offering a sanctuary where individuals can relax, meditate, or engage with their surroundings in a more meaningful way. The project features modular pods, each with a footprint of 6m², that can be arranged in various configurations. This modular approach allows for a versatile use of space, catering to diverse activities while fostering a sense of community among users.
In examining the project's function, it becomes clear that the design promotes both individual and communal experiences. Each pod serves as a personal oasis, yet their beehive-like organization encourages social interactions, serving as a platform for community building within the urban context. This dual functionality not only supports personal wellness but also fosters relationships, enhancing the quality of life in a densely populated area.
The architecture of "The Garden Within" takes inspiration from natural forms, particularly evoking the imagery of crystals. This crystalline aesthetic contributes to a sense of vitality and rejuvenation. With features such as pitched roofs that enhance the pods' intimate atmosphere, the design encourages users to immerse themselves in the experience of the space. The interplay between the architectural form and the environment is further accentuated through the use of transparent and reflective glass surfaces. These materials allow light to flood the interiors, while simultaneously reflecting the external landscape, blurring the boundaries between inside and outside.
Materiality plays a significant role in the project’s overall impact. The choice of materials, which includes glass panels for the exterior, wood accents for warmth, and tatami flooring for a tactile connection, is an homage to traditional Japanese architecture. These elements work together to create a serene environment, providing users with a calming sensory experience. Moreover, the sustainable aspects of the design are underscored by the use of recyclable materials, which align with contemporary architectural practices that advocate for ecological responsibility.
A unique approach employed in this design is the integration of a central garden within each pod. This garden acts as a visual and physical anchor, promoting not just aesthetics but encouraging users to engage directly with nature. It contributes to creating a peaceful atmosphere that is vital for meditation and relaxation. The layout is intuitive, allowing for flexible use, which accommodates various activities ranging from quiet contemplation to group gatherings.
In addition to physical spaces, "The Garden Within" embodies a philosophical commitment to fostering emotional health and community connection. The architecture invites users to engage with the world around them in a manner that prioritizes their well-being. By blending personal sanctuaries with communal areas, the design effectively challenges the conventional approach to urban architecture, which often overlooks the importance of tranquility and fellowship in densely populated areas.
This project stands as a testament to what modern architecture can achieve when it seeks to harmonize with its environment and address the psychological needs of its users. The thoughtful design choices ensure that "The Garden Within" is not just a shelter but a meaningful space that resonates with its inhabitants.
For those interested in further exploring the architectural plans, sections, designs, and ideas that underpin this project, an in-depth presentation awaits, offering a comprehensive look at this innovative design.























