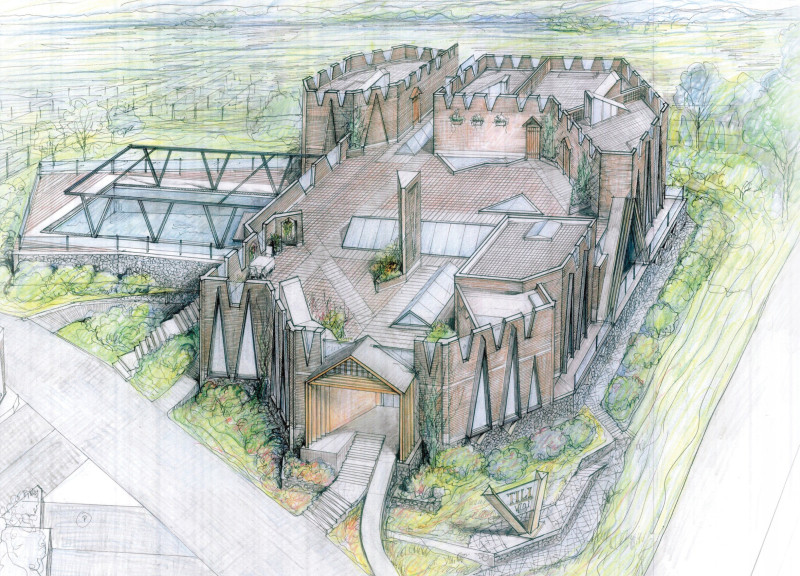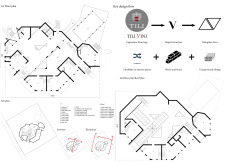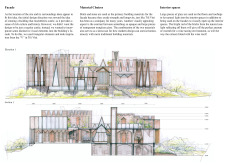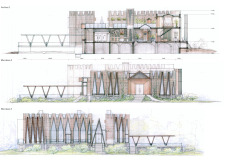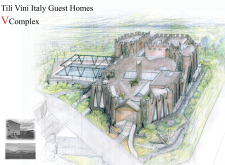5 key facts about this project
At its core, the Tili Vini Guest Home represents a fusion of tradition and modernity. The design draws inspiration from the logo of Tili Vini, particularly its central “V,” which informs the overall silhouette and character of the structure. This concept is not merely aesthetic; it encapsulates the essence of the venue, emphasizing community and connection. The layout is meticulously organized to facilitate interactions among guests, while also allowing for privacy in individual spaces.
Functionally, the guest home is designed to accommodate visitors seeking both relaxation and an immersive experience in local culture. The architectural arrangement includes a central lobby area that acts as a welcoming focal point, encouraging social interactions. Surrounding this communal space, eight guest rooms provide comfort and flexibility, each designed to cater to various uses. This thoughtful configuration allows for adaptability, making it suitable for different group sizes and purposes, enhancing the guest experience.
A closer look at the materiality reveals a careful selection that emphasizes durability and aesthetic resonance. Brick is predominant throughout the facade, suggesting strength and grounding the building in its historical context. This choice is complemented by natural stone, which provides a solid foundation and reflects the local construction practices. Additionally, the introduction of transparent triangular glass panels brings a modern twist to the design. These elements not only enhance natural light within the interior but also offer a distinct visual contrast against the solidity of the brick and stone, allowing the architecture to be more open and inviting.
Unique design approaches are evident in numerous aspects of the project. The triangular forms present throughout the facade resonate with the underlying conceptual framework, offering an intriguing aesthetic while also contributing to efficient structural dynamics. The high-pitched roofs evoke memories of classic Italian castles, yet their execution carries a contemporary facade that aligns with modern principles of architecture. This hybrid approach results in a harmonious balance between historical homage and current architectural trends.
Inside, the guest rooms are defined by their spaciousness and connection to the outdoors. Large windows facilitate an influx of natural light, enhancing the warm tones of the brick interiors and creating a pleasant atmosphere for guests. The flexibility of internal layouts ensures that each space can adapt according to specific guest needs, reflecting modern living trends where multifunctionality is increasingly valued.
Ultimately, the Tili Vini Guest Home encapsulates a comprehensive architectural vision that honors its historical ties while seamlessly integrating modern elements. The project's design carefully considers every aspect, from the selection of materials to the arrangement of spaces, resulting in a functional and engaging environment for its visitors. For a more in-depth exploration of the architectural ideas, plans, sections, and designs behind this inspiring project, readers are encouraged to delve into the project presentation, which provides further insights into its innovative design and thoughtful execution.


