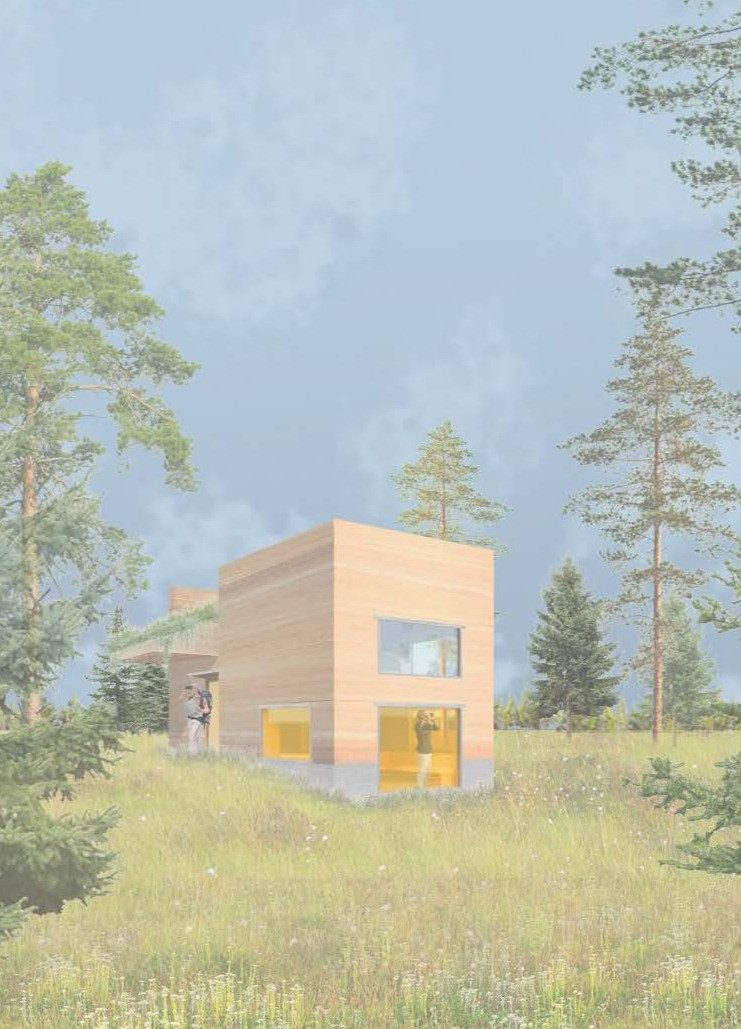5 key facts about this project
The cabins are strategically positioned to harmonize with the contours of the land. They utilize a layered design that reflects both historical contexts and the geographical characteristics of Latvia’s varied landscape. The project’s architecture serves not merely as a shelter but as a representation of the layered history of the region, inviting occupants to engage in contemplation about their surroundings and the past they inhabit.
Functionally, the cabins are structured to accommodate a variety of uses. The open interior spaces allow for versatile living arrangements, catering to both communal gatherings and solitary retreats. Each cabin is designed with natural light and airflow in mind, maximizing the benefits of the surrounding landscape. The use of large windows invites ample daylight while providing incredible views, reinforcing the connection between the interior and the outdoor environment.
One of the significant design features is the careful selection of materials that are both locally sourced and environmentally friendly. The primary material used for the cabin exteriors is locally sourced earth, providing a natural aesthetic that resonates with the surrounding land. This choice not only enhances the visual appeal but also contributes to the sustainability of the project, ensuring that the architecture is in sync with its setting. Complementing the earth are wooden elements that maintain a traditional crafting approach, lovingly integrated into the structure to echo the skills and styles of local artisans.
Significant attention has been given to the roofs, which are steeply pitched—a nod to traditional Latvian architecture that serves a practical purpose by managing rainwater effectively. In addition to earth and wood, the project incorporates stained glass and polycarbonate materials for windows and doors. This modern twist allows for vibrant colors to filter into the interiors, creating a dynamic atmosphere that shifts with light throughout the day.
The Layer by Layer Cabins exemplify unique design approaches that elevate the project beyond conventional architectural practices. The thoughtful layering of materials reflects both the physical and metaphorical layers of history, prompting occupants to consider the heritage of the site. The cabins are designed not just for occupancy but encourage a deeper understanding of one’s relationship with the landscape and its narratives.
Furthermore, the cabins feature green roofs that integrate living vegetation, enhancing insulation and promoting biodiversity, thereby extending the aesthetic and ecological footprint of the project. Each design decision is rooted in a desire to respect the existing ecosystem while providing modern amenities.
The entire project aims to fulfill a dual role—functioning as a comfortable and inviting living space while also serving as a cultural monument to the past. By blending traditional architectural principles with contemporary design techniques, the Layer by Layer Cabins stand as a testament to a well-considered approach to building in harmony with nature.
For those interested in gaining a deeper understanding of this project, exploring the architectural plans, architectural sections, and various architectural ideas would provide valuable insights into the intricate details that make this design a noteworthy example of modern architecture that honors its locale. You are encouraged to examine the presentation of the Layer by Layer Cabins to appreciate the full scope of this thoughtfully designed project.


























