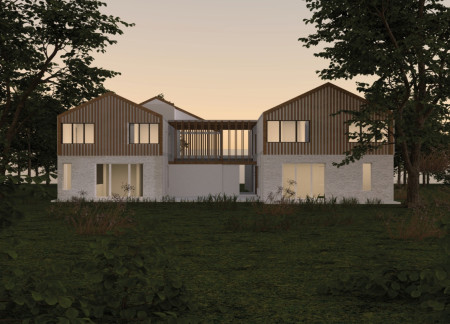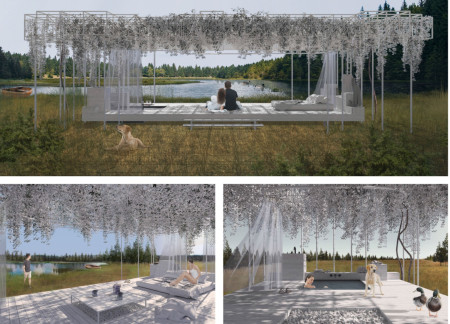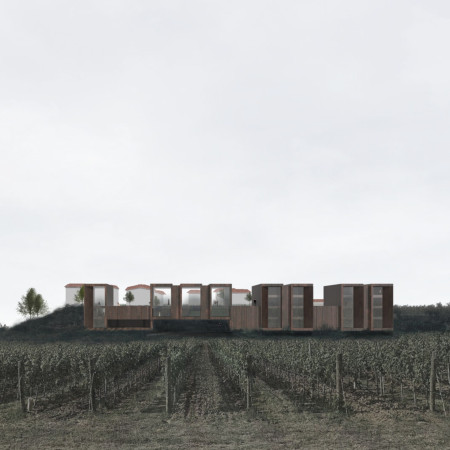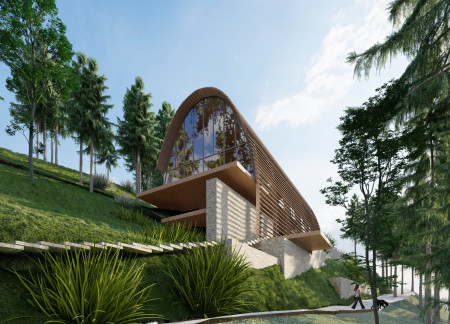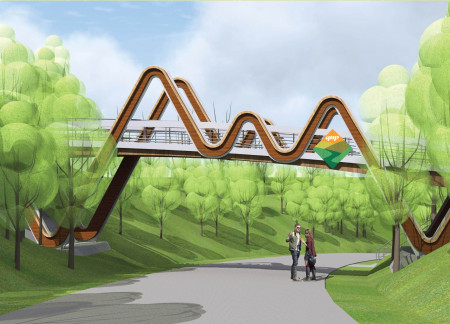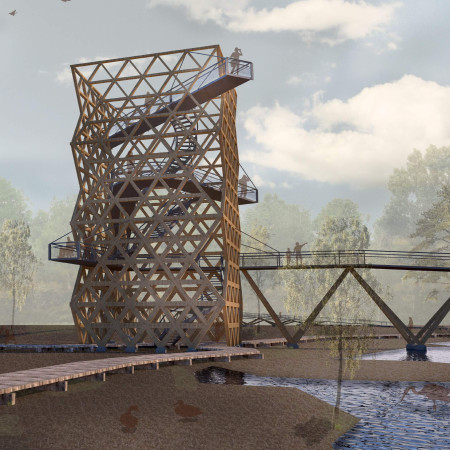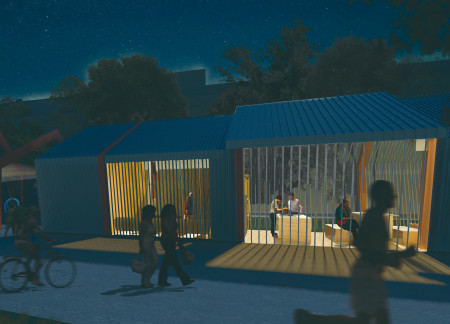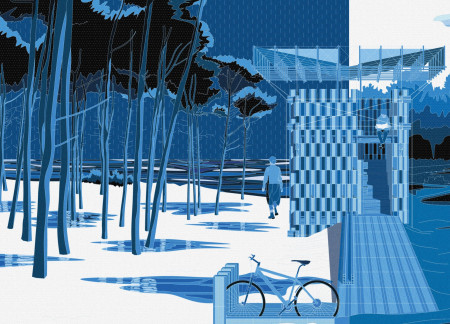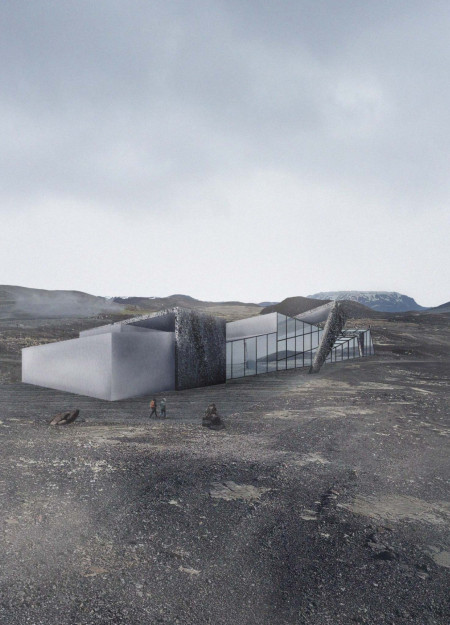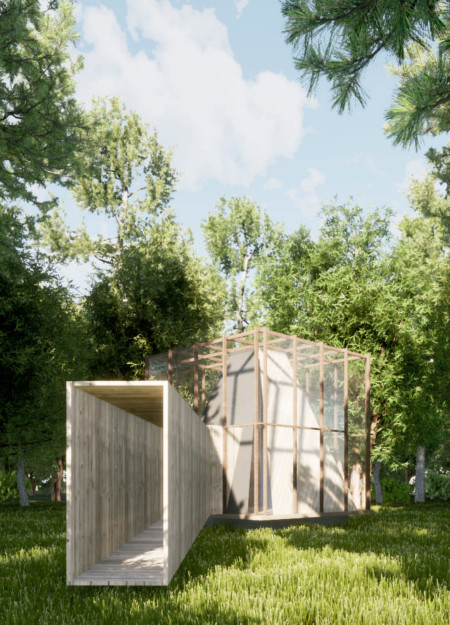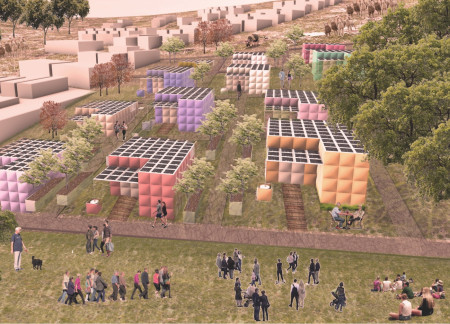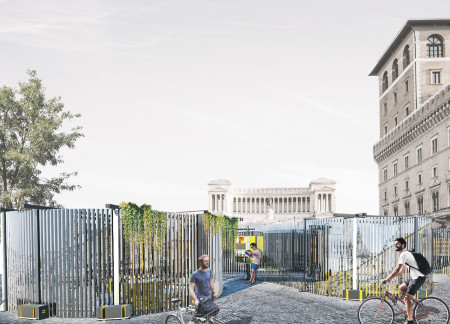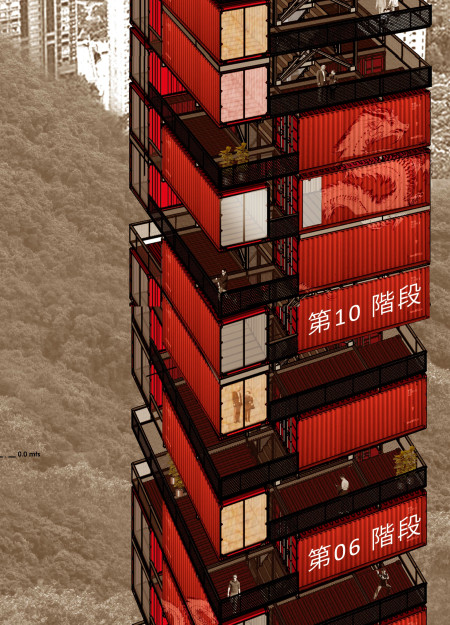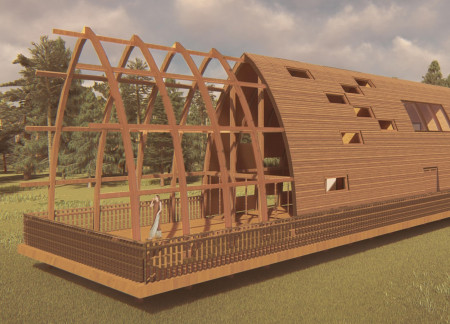Hydroponic Greenhouse with Glass Façade and Fiber Cement Walls Supporting Community Dining
Melissa Mischi,
Sofia Zanandrea
The integration of a glass façade with fiber cement walls creates a seamless transition between the lush hydroponic greenhouse and the vibrant community dining space, fostering an interactive culinary experience rooted in sustainable agriculture.
Geothermal Efficiency With Steel Truss Framework and Biophilic Connections in a Community Gathering Space
Ammer Harb,
Zeyad Fayrouz
Designed with a steel truss framework and enhanced by geothermal energy, the community hub seamlessly integrates a greenhouse and dining space, promoting ecological awareness and social interaction in a thoughtfully crafted environment.
Translucent Glass Retreat Framed by Radiata Pine and Enhanced by Open Roof Design
Arie Gross sanchez,
Daniela Peñailillo gajardo
Illuminated by natural light through its expansive laminated glass facade and framed with sustainable radiata pine, the structure serves as a serene retreat designed for meditation and introspection amidst the tranquil embrace of the forest.
Polycarbonate Walls and Portable Steel Frames for Sustainable Refugee Housing
Rasha Bowirrat,
Hanan Tanasra
Combining portable steel frames and polycarbonate walls, the design provides adaptable and insulated housing solutions that promote community living for displaced individuals in Pakistan.
Curvilinear Structure with Polycarbonate Walls and Green Roof for Community Reading Space
Luca Bigliardi,
Daniela Dafarra,
Riccardo Colombo
Employing curvilinear steel frameworks and polycarbonate walls, the design creates a reflective and inviting reading space, seamlessly integrating a green roof within an urban setting to promote community literacy and interaction.
Repurposed Shipping Containers Forming Vertical Living Spaces Within Urban Terraces
Matias Vinet Melo
Stacked shipping containers create a flexible vertical community in the heart of Hong Kong, providing innovative urban living solutions that adapt to the needs of residents.
Elevated Spaces Crafted From Laminated Timber with Panoramic Views of Forests
Nikola Radanović,
Aleksandra Mitrović,
Branka Stanojević,
Milica Gavrilović,
Aleksandra Mitrović,
Branka Stanojević,
Milica Gavrilović
Crafted with laminated timber arches that create an organic flow and elevated to overlook the surrounding forest, the design redefines community wellness spaces, seamlessly integrating into its natural environment while providing versatile areas for relaxation and social interaction.


