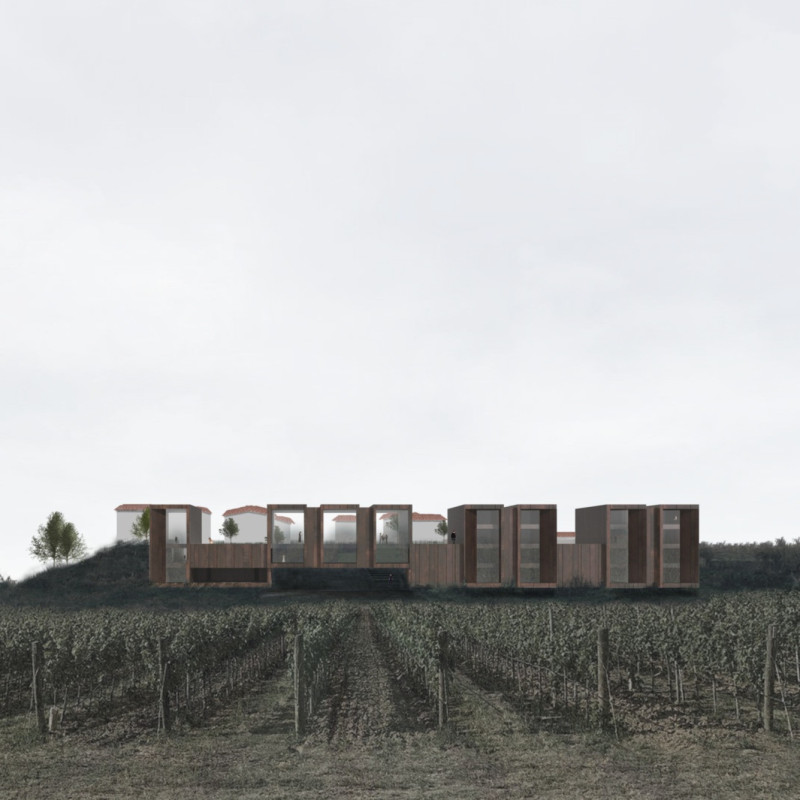5 key facts about this project
At its core, this project represents a contemporary approach to hospitality architecture, where the structures are designed to foster connection, both among guests and between the built environment and the surrounding landscape. The layout strategically accommodates multi-purpose facilities, allowing for diverse uses such as gatherings, events, and retreats, while emphasizing an immersive experience in the natural surroundings.
The design incorporates a modular approach that harmonizes with the vineyard's rows and the undulating topography of the site. The asymmetrical layout of the buildings is a notable feature, creating distinct visual lines and fostering a dynamic interaction with the landscape. Each structure acts as a frame to the vistas beyond, ensuring that the beauty of the vineyard remains a focal point throughout the space. This thoughtful arrangement carefully considers the control of horizon lines, which encourages guests to actively engage with their environment and explore the natural beauty that the location offers.
Materiality is another critical aspect of the design, with a selection of robust and durable materials that reflect the local context. The use of Corten composite panels for the exterior facades not only provides a visually appealing rust-like patina that resonates with the earthy tones of the vineyard but also ensures longevity against weather elements. HDE100 steel profiles support the structural integrity of the project, allowing for larger open spaces and flexible interiors. Extensive use of glass panels enhances transparency and natural light, creating inviting spaces while minimizing energy consumption. Additionally, concrete slabs provide sturdy flooring that is both practical and aesthetic, seamlessly connecting the interior to the exterior.
The interior spaces are deliberately designed to foster a sense of openness and warmth, utilizing laminated or engineered wood to create inviting environments that encourage relaxation and interaction. The incorporation of polished concrete finishes in high-traffic areas ensures functionality without sacrificing design integrity. The use of insulation materials also reflects a commitment to sustainable practices, contributing to a building that is not only beautiful but energy-efficient.
One of the unique design approaches of this project is its focus on the concept of thresholds. These elements guide guests through the space, enhancing the sensory experience as they transition between indoor and outdoor environments. This blurring of boundaries not only enriches the user experience but also promotes an appreciation for the surrounding landscape.
The project's inclusion of social spaces, such as an open-air pool and multi-purpose conference areas, fosters community interactions and creates opportunities for shared experiences among guests. The emphasis on private gardens as personal retreats underscores the thoughtful consideration of both communal and individual needs, creating a well-rounded facility that caters to various preferences.
This architectural design is a testament to contemporary practices that blend aesthetics with functionality, demonstrating that modern structures can coexist harmoniously within the natural landscape. The commitment to creating meaningful spaces that draw visitors into their surroundings sets this project apart, encouraging visitors to explore and connect with both the architecture and the environment.
To gain deeper insights into the architectural plans, sections, designs, and ideas that drive this project, it is encouraged to explore the project presentation for a more comprehensive understanding of its thoughtful design approach and the intricate details that contribute to its overall success.


























