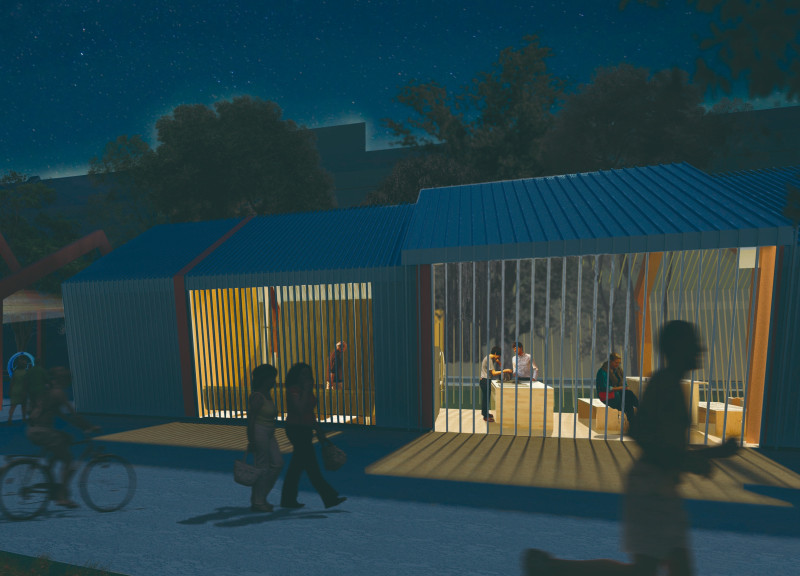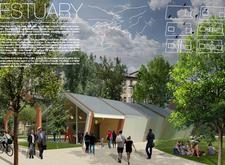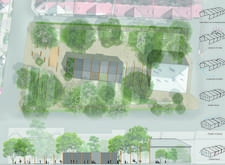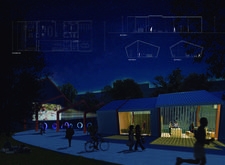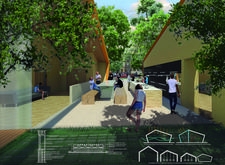5 key facts about this project
This architecture represents a harmonious blend of human activity and ecological awareness. The concept informs the overall layout and engaging spatial relationships throughout the building, where social spaces are thoughtfully interwoven with functional areas. This design approach goes beyond mere construction; it fosters an environment that prioritizes interaction, collaboration, and community bonding.
The Estuary project functions as a community center, featuring adaptable spaces that can host events, workshops, and gatherings, allowing for dynamic usage. The building’s central kitchen acts as a vital core, inviting users to congregate and share experiences. This centralization of communal areas promotes openness, encouraging visitors to partake in various programs and engage with each other in meaningful ways.
Significant features of this architectural design include its clever use of natural light through expansive windows and strategically placed openings, which create visual connections between indoor spaces and the external environment. Daylight floods through the building, enhancing well-being and reducing the need for artificial lighting. The seamless transition between indoor and outdoor areas enriches user experiences, allowing for a fluid interaction with the landscaped surroundings.
The selected materials underscore the project’s commitment to sustainability and durability. The adaptive use of aluminum for framing and structural support ensures a lightweight yet resilient structure. Steel profiles form the backbone, providing stability and strength. Natural wood panels contribute not only to aesthetic warmth but also to thermal insulation, promoting a welcoming atmosphere. Meanwhile, the incorporation of double-tempered and thermal insulation glass enhances energy efficiency while maintaining transparency and an inviting feel. The choice of natural stone for exterior surfaces enhances visual interest and ties the building to its landscape, highlighting the significance of materiality in architectural design.
Unique design approaches include the incorporation of flexible spaces that can shift in function as community needs change. This adaptability is crucial in a community-centered project, allowing for diverse activities that cater to a wide audience. Additionally, the organic forms and flow of the building reflect the project's ecological concept, where the design mimics the natural movement of water, creating an inviting environment that resonates with its purpose.
The Estuary project stands out as a practical embodiment of inclusive design principles, presenting an architectural solution that fosters a sense of belonging while prioritizing sustainability. By thoughtfully intertwining social and environmental elements, the design establishes a compelling narrative that encourages users to explore and connect with the space around them.
For those interested in delving deeper into the specifics of this architectural endeavor, the project presentation offers various insights. Exploring architectural plans and sections will provide a comprehensive understanding of the spatial organization and structural intentions, while examining architectural designs will reveal the nuanced details that contribute to the project’s overall success. Observing the architectural ideas at play within the Estuary project can inspire and inform future community-centric architectural endeavors, demonstrating the potential of buildings to serve as catalysts for social interaction and environmental stewardship.


