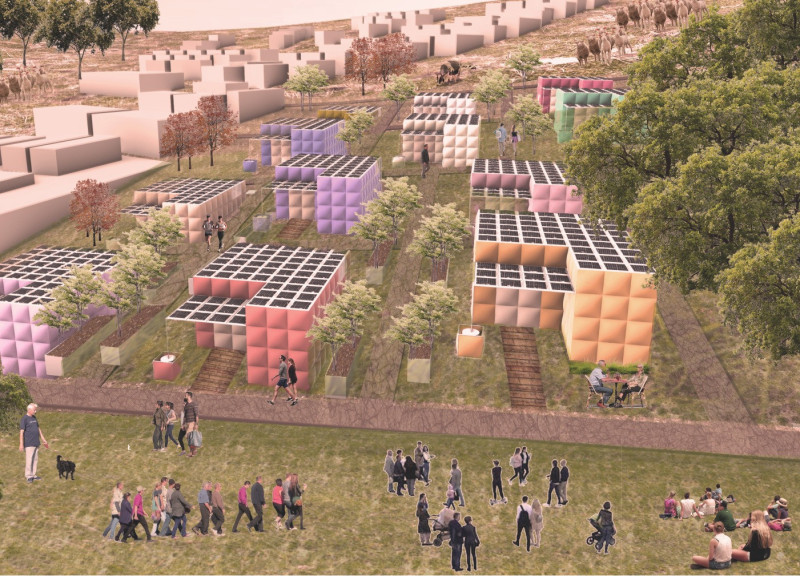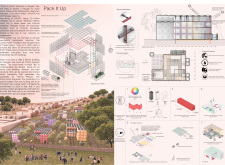5 key facts about this project
At the core of this project is a series of modular micro-home units, each thoughtfully designed to accommodate two individuals comfortably. These units are not just shelters but represent a comprehensive approach to living in transient conditions. The architecture prioritizes versatile layouts that include areas for sleeping, cooking, and communal activities, recognizing the complex daily lives of refugees. This thoughtful integration of space allows residents to maintain a sense of normalcy during challenging times.
The project showcases a selection of materials that prioritize sustainability and durability. Each micro-home unit incorporates polyurethane insulation foam to ensure thermal comfort across diverse climates. The use of polycarbonate panels for external walls is particularly noteworthy, as these materials allow natural light to permeate the interiors while maintaining privacy. Structural steel profiles provide the necessary strength while keeping the design lightweight and easily transportable. Additionally, solar panels integrated into the roof system address energy needs, showcasing a responsible approach to resource management.
One of the defining features of "Pack It Up" is its emphasis on ecological sustainability. The architectural design incorporates systems for rainwater harvesting and filtration, along with energy production from solar panels. This commitment to sustainability not only reduces the reliance on external resources but also instills a sense of empowerment among the residents by allowing them to engage with their environment more responsibly.
Another remarkable aspect of the project is its focus on community integration. The modular design enables units to be arranged in various configurations, promoting interaction among residents. This flexibility allows for the creation of communal spaces that are essential for socialization, support, and cultural exchange. The architecture transforms the typical refugee camp experience by emphasizing collaboration and a sense of belonging rather than isolation.
Customization is an integral part of the design philosophy behind "Pack It Up." Residents have the opportunity to personalize their living spaces, with colors and design elements that reflect their cultural identities. This human-centered approach helps reduce the sense of transience typically associated with temporary housing and offers a means for individuals to express their uniqueness in a challenging situation.
The assembly of these micro-home units has been carefully considered to facilitate ease of construction and relocation. Detailed instructions are provided to ensure that even individuals with limited construction experience can actively participate in the establishment of their living spaces. This aspect not only empowers the residents but reinforces the project's ethos of agency and ownership.
In summary, the "Pack It Up" architectural project is a thoughtful and responsive solution to the critical issue of refugee accommodation. By combining functional design with environmental considerations and a focus on community, it offers a comprehensive answer to the complex needs of displaced individuals. Readers are encouraged to explore the project's presentation further, delving into architectural plans, architectural sections, and innovative architectural designs that illustrate the core ideas behind this meaningful project.























