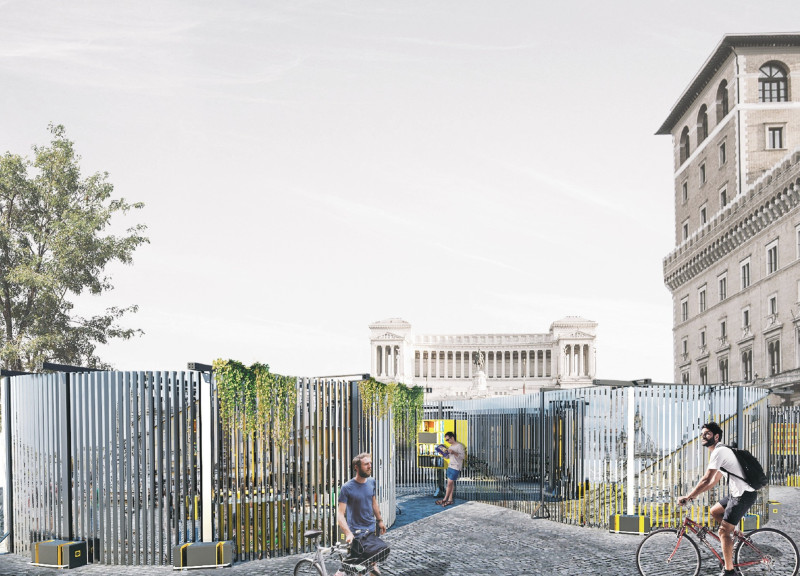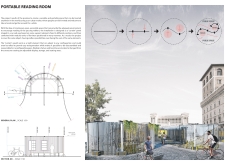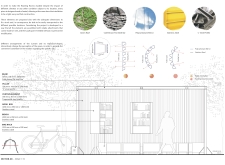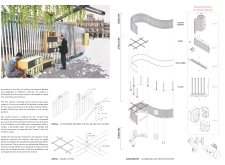5 key facts about this project
The design of the Portable Reading Room prioritizes flexibility and adaptability, enabling it to function in various public locations. This modularity allows the installation to be relocated easily, responding to the dynamic nature of urban life. The architectural form features a gentle curve, which not only enhances its aesthetic appeal but also creates a sense of flow that encourages movement. The curvature invites pedestrians to approach and engage with the space, breaking the conventional sterility often associated with fixed structures.
Central to the functionality of the reading room is its spatial organization. The interior layout has been meticulously planned to accommodate both quiet reading experiences and vibrant social interactions. Strategic placement of bookshelves provides easy access to literature while creating informal gathering spots for discussions. Seating areas within the room are designed for comfort, encouraging visitors to linger and immerse themselves in books. The arrangement fosters an environment where individuals can easily converse or enjoy solitary reading, catering to diverse user preferences.
The materiality of the project further enhances its design integrity. A careful selection of materials has been made, each chosen for functionality, aesthetic quality, and sustainability. Cold-drawn flat steel bars and C-section steel profiles provide the structural support needed for the installation, ensuring durability while maintaining a lightweight presence. The use of trapezoidal steel profiles in the curtain panels allows for the desired curvature of the design without compromising strength. Stainless steel furnishings, including benches and book boxes, offer longevity and resist wear and tear, crucial for outdoor environments. Additionally, the incorporation of polycarbonate mirrors on the facade allows the reading room to blend harmoniously with its surroundings, reflecting the urban context while establishing a sense of openness.
The integration of greenery through the inclusion of a green roof is another distinctive feature of the Portable Reading Room. This element not only contributes to the aesthetic attractiveness of the project but also plays a vital role in promoting environmental sustainability. The green roof enhances biodiversity and contributes to improved air quality, making the reading room not just a gathering space for literature but also a small oasis within the urban landscape.
This project stands out for its innovative design methods and its commitment to enhancing the public experience. The modularity of the design is particularly noteworthy, as it allows the reading room to adapt to the needs of different neighborhoods and communities. The use of reflective surfaces encourages a dialogue between the structure and its environment, inviting curiosity and interaction from those passing by. Furthermore, the project incorporates practical elements such as bike racks, promoting sustainable transportation methods and aligning with contemporary urban planning trends.
By emphasizing accessibility and user-friendliness, the Portable Reading Room aligns with contemporary architectural ideas that prioritize inclusivity and community engagement. It invites visitors to experience the joy of reading within a thoughtfully designed space that respects and responds to its surroundings. This project exemplifies modern architectural principles that aim to enhance the quality of life in urban settings, making it a valuable resource for communities.
For those interested in learning more about this project, including architectural plans and design specifics, exploring the presentation will provide a deeper understanding of the innovative approaches and ideas that inform this unique architectural endeavor. The insights offered may inspire further investigation into how adaptable designs can influence urban dynamics and community interactions.


























