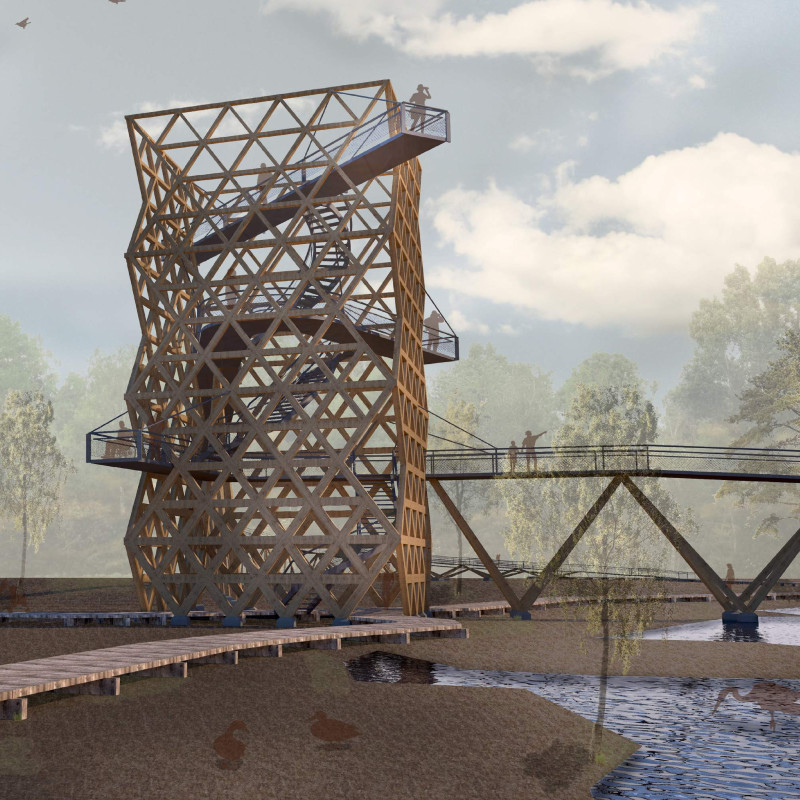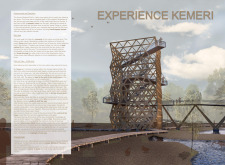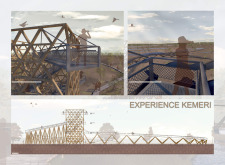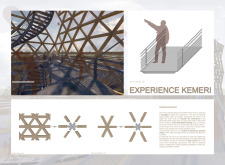5 key facts about this project
At its core, the project embodies the principles of accessibility and sustainability, responding to contemporary demands for eco-friendly construction and public engagement with nature. The observation tower is designed to cater to a wide audience, ensuring that all visitors, including those with mobility challenges, can access various viewpoints. The carefully planned pathways are connected to existing trails, offering a seamless transition from the natural landscape to the structure itself. This thoughtful integration highlights the role of architecture in enhancing visitor experiences while inviting exploration and discovery.
The unique design of the Experience Kemeri project features a triangular lattice framework that distinguishes it from conventional observation towers. This form not only lends aesthetic appeal but also reinforces the structural integrity of the building. The use of glued-laminated timber as the primary construction material aligns with sustainable practices, providing a lightweight yet robust framework. This material choice reflects a commitment to reducing the ecological footprint of the project, as it utilizes renewable resources and minimizes carbon emissions associated with more traditional construction methods.
Incorporating steel profiles within the design helps facilitate longer spans and encourages the creation of multiple observation platforms at varying heights. This tiered design allows for an array of visitor experiences, from leisurely viewpoints ideal for taking in the sights to elevated positions that cater specifically to birdwatchers and photographers. Each level serves a distinct purpose, ensuring that visitors can engage with the landscape in a manner that best suits their interests.
The observation decks are constructed with metal grating, enhancing safety while also providing unobstructed views of the surrounding scenery. This element of design emphasizes transparency and connection, allowing visitors to feel as though they are part of the landscape rather than simply observing it from a distance. The lattice structure also facilitates dynamic light play, creating an engaging and ever-changing visual experience throughout the day.
The architectural design embodies a curvilinear form that diverges from the rigid lines often associated with observation towers. This organic shape encourages a natural flow of movement among visitors, guiding them through the structure and around its pathways. The thoughtful placement of the tower within the park complements the existing landscape, enhancing the overall experience of the environment.
Beyond its immediate design, the Experience Kemeri project serves as a testament to the role of architecture in fostering a connection between humanity and the natural world. It underscores the importance of creating spaces that acknowledge and celebrate the beauty of the environment while providing practical benefits for the community. By prioritizing sustainability, accessibility, and the visitor experience, the project aligns with contemporary architectural ideas that aim to harmonize human activities with ecological preservation.
For those interested in exploring further, detailed architectural plans and sections are available for review, offering deeper insights into the design strategies and innovative approaches taken throughout the project. This analysis provides just a glimpse into the thoughtful considerations involved, encouraging readers to delve into the intricate architectural designs that characterize the Experience Kemeri project.


























