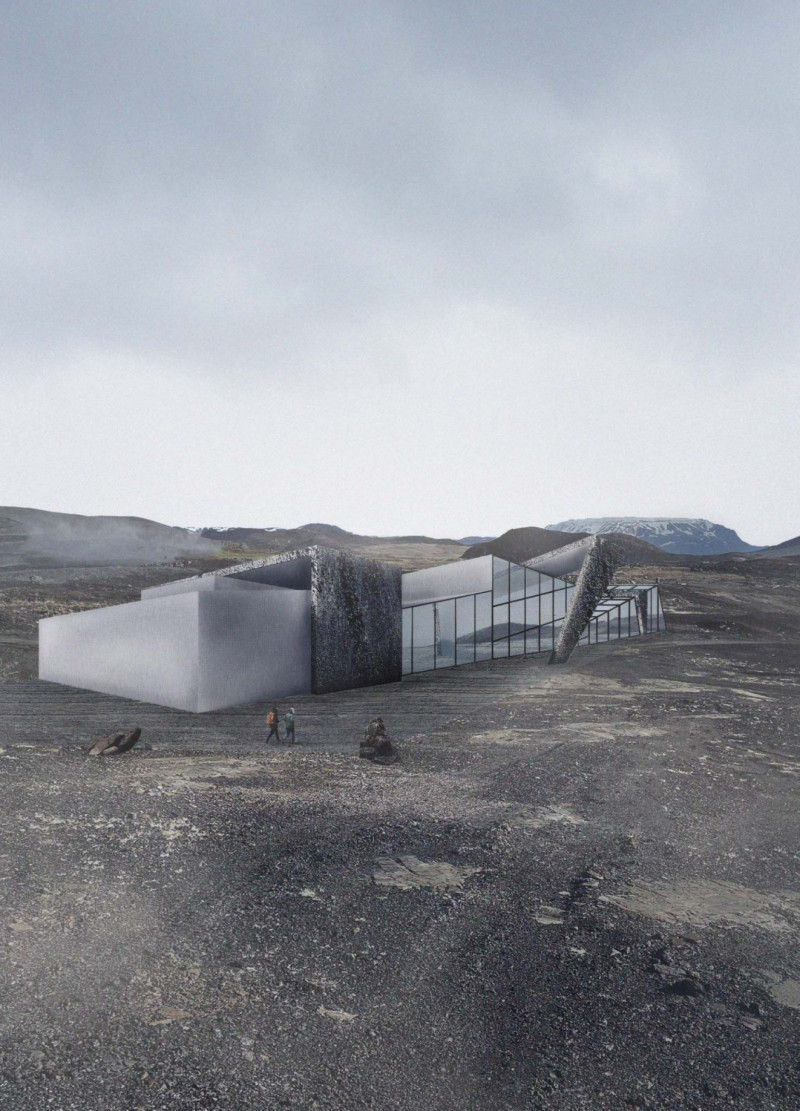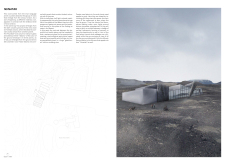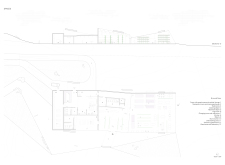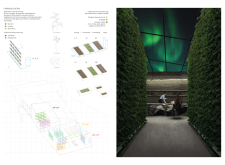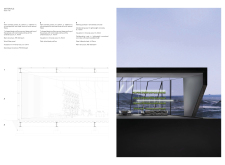5 key facts about this project
The design of NunaTak emphasizes sustainability and functionality, reflecting the growing need for spaces that can adapt to both social and environmental challenges. The facility is structured around an inviting layout that integrates various functional areas, including a foyer that doubles as a cocktail lounge, where guests are greeted by lush greenery. This initial interaction sets the tone for a culinary experience rooted in nature. The restaurant room and main greenhouse are central to the building, allowing patrons to witness the growth of their meals. This combination promotes not only a connection to food sources but also reinforces the importance of agricultural practices.
One of the notable aspects of the project is its architectural language, which harmonizes with the stark landscape. The use of materials such as fiber cement panels, T-shaped steel profiles, cold-rolled steel, insulation in mineral wool, smooth concrete, cast lightweight concrete, and wood fiber panels illustrates a careful consideration of both aesthetic and practical needs. These choices contribute to the building’s durability while also responding to the environmental conditions typical of volcanic settings. The glass façade is particularly significant, as it allows an abundance of natural light while providing unobstructed views of the surrounding scenery, blurring the boundaries between the interior and exterior.
Unique design approaches are evident throughout the NunaTak project. The integration of hydroponic systems alongside traditional farming techniques allows for year-round production, showcasing an innovative response to the challenges posed by local climate conditions. This method enables the restaurant to serve fresh produce to its guests, fostering a farm-to-table philosophy that enriches the dining experience. Furthermore, the layout supports interaction among guests and encourages a sense of community, promoting social bonds through shared experiences in the cultivation and enjoyment of food.
The spatial organization of NunaTak is meticulously planned to facilitate efficiency in both agricultural and dining functions. The kitchen areas are strategically positioned in proximity to the greenhouse, ensuring a streamlined process from farm production to food preparation. Changing rooms and facilities support the agricultural activities, highlighting the project’s practical considerations in maintaining hygiene and efficiency.
Overall, NunaTak stands out as a testament to the potential of architecture to serve broader social and environmental goals. By engaging with the principles of sustainability and community involvement, this project exemplifies how design can contribute positively to the surrounding ecosystem while fostering a connection among its users. For those interested in exploring the intricate details of this architectural endeavor, including plans, sections, and innovative design ideas, further investigation into the project presentation is encouraged. By doing so, one can gain valuable insights into the successful interplay of architecture, function, and community that defines NunaTak.


