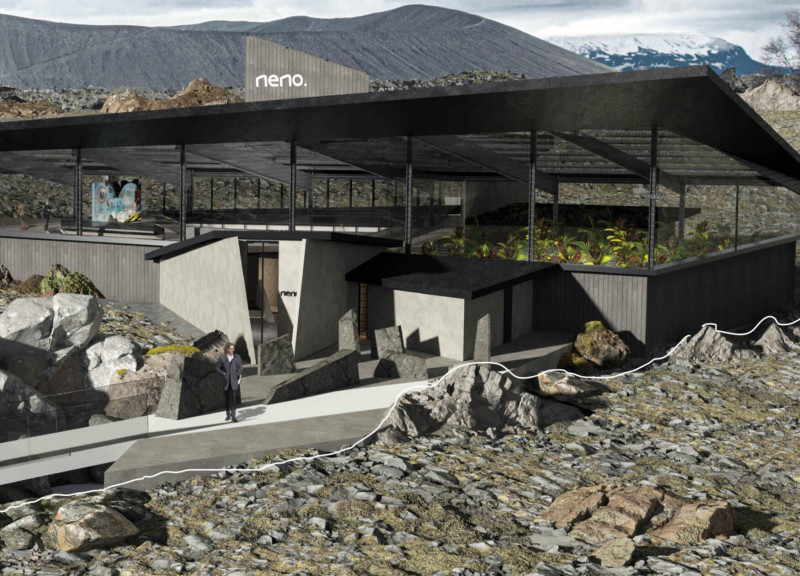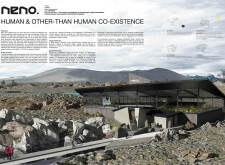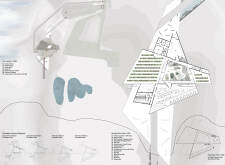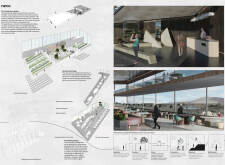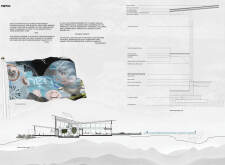5 key facts about this project
Functionally, the project serves as a multifaceted community hub that integrates living spaces with areas for gathering, learning, and cultivating. The layout strategically incorporates a greenhouse and dining hall, which not only cater to the functional needs of the community but also emphasize the importance of sustainability and ecological awareness. These spaces are designed to provide fresh produce through urban agriculture, thereby fostering community engagement and promoting food sovereignty.
At its core, the architecture illustrates a commitment to environmental stewardship. This is evident in the careful selection of materials, which emphasize sustainability, durability, and aesthetic appeal. The use of a steel profile roof offers structural resilience while maintaining an open, airy quality within the space. Complementing this, finish hardwood flooring connects residents to the natural world, enhancing the tactile experience of the interior environments. Furthermore, double glazing units play a crucial role in creating transparent visual connections to the surrounding landscape; they maximize natural light while improving energy efficiency.
Unique design approaches are evident throughout the project, exemplified by the suspended transparency bridge that facilitates seamless movement between points on the site. This bridge not only serves a functional purpose but also symbolizes the project’s ethos of connectivity and fluidity, both among occupants and between humans and nature. The utilization of geothermal energy highlights the design’s innovative approach to sustainable living, underscoring the architecture’s alignment with natural cycles.
The project’s spatial arrangement is carefully orchestrated to encourage interaction among occupants, fostering both community and reflection. Interaction zones are thoughtfully integrated into the design, creating opportunities for informal gatherings and quiet contemplation alike. Large glazed areas within key spaces invite occupants to engage with the enchanting external environment, blurring the lines between indoors and outdoors.
Additionally, the architectural style reflects a modern sensibility that balances minimalism with organic forms. The tiered layout of the spaces enhances visual connectivity, allowing occupants to navigate through different elevations and perspectives. This layered experience adds richness to the overall interaction with the architecture, making the journey through the building as significant as the destination.
The "Human & Other-than-Human Co-Existence" project represents a significant step forward in architectural design—a conscious effort to create inclusive spaces that respect and celebrate the delicate balance of ecosystems. Through thoughtful planning and innovative design strategies, this project not only meets the needs of its human occupants but also acknowledges the critical role of other life forms in our shared environment.
For those seeking a deeper understanding of this project, exploring the architectural plans, sections, and overall designs will provide valuable insights into the thoughtful methodologies employed throughout the architectural process. Furthermore, the examination of architectural ideas represented in this project can inspire future endeavors aimed at enhancing the coexistence between human and non-human realms. Discover more about the project's intricate details and overarching philosophy in the project presentation.


