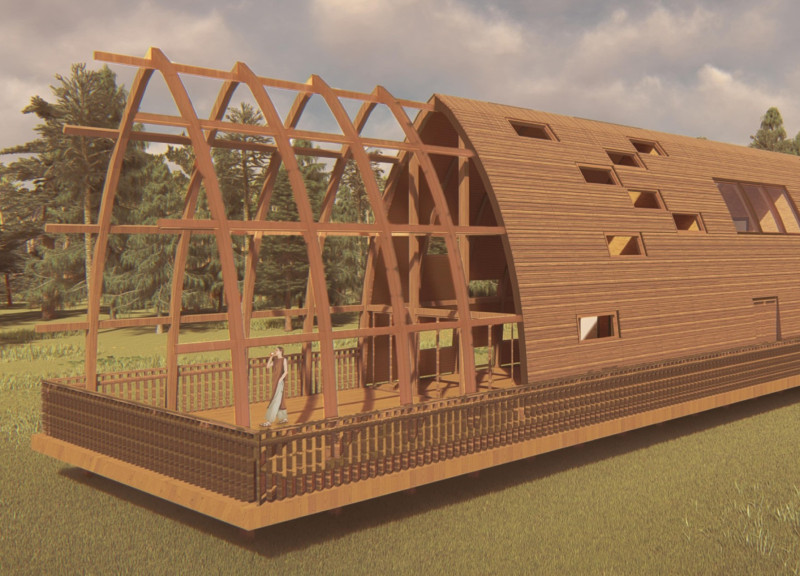5 key facts about this project
The architecture embodies an overarching theme of fluidity, with an elongated form that mimics the movement of water and the organic contours of the surrounding landscape. This approach is purposeful, as it guides visitors through a thoughtfully curated journey within the structure. Large glass openings punctuate the facade, allowing abundant natural light to flood the interior while offering panoramic views that connect users with the diverse ecosystem outside. The building's design facilitates a sense of openness and transparency, drawing the natural environment into the experience of the building.
Key elements of the project include its elevated supports, which raise the structure above the potential for seasonal flooding from the nearby Janupes stream. This consideration of environmental factors reflects a commitment to sustainability, making the structure resilient to its surroundings while providing visitors with a vantage point over the forested area. The use of laminated wood arches enhances both the architectural integrity and the aesthetic character of the design, while large windows ensure that the interior spaces feel expansive and grounded in nature.
Material selection plays a crucial role in the overall success of this architecture project. The facade utilizes Norwegian spruce laminates, which are both sustainable and aesthetically pleasing. These materials are chosen not only for their visual qualities but also for their environmental impact; they have the capacity to capture a significant amount of carbon dioxide relative to their production emissions. Internal spaces are constructed using thermal wood and oriented strand board (OSB), creating a warm and inviting atmosphere while enhancing energy efficiency. Steel profiles contribute additional structural support, ensuring stability while maintaining a sleek appearance.
Inside the building, the layout is designed to accommodate various functions that promote interaction and well-being. Spaces for yoga, communal dining, and relaxation are organized to foster a spirit of community, with flexible furniture arrangements allowing diverse uses throughout the day. This adaptive use of space reflects a central tenet of the project's design philosophy: to support the dynamic needs of its users while retaining a consistent and cohesive aesthetic.
A unique aspect of this project is the integration of transformable furniture, which can seamlessly transition to facilitate different activities. This design choice reflects an innovative approach to space utilization, maximizing the functionality of the interior while adhering to the overarching theme of connectivity and flow found throughout the architecture. Such innovations highlight the project’s commitment to creating an adaptable environment that enhances the user experience.
In terms of environmental considerations, "The Pathway to Reconnection" prioritizes sustainability in its architectural decisions and material choices. The design reflects a keen awareness of the need to minimize the ecological impact of construction while enhancing the connection between occupants and their surroundings. By implementing robust insulation techniques and utilizing eco-friendly materials, the project stands as a model for responsible architecture.
For a thorough understanding of the project's potential and design, it is encouraged to explore the architectural plans, architectural sections, and other architectural designs that delineate the project’s intricate details. Engaging with the various architectural ideas presented will provide deeper insights into the thoughtful considerations and innovative solutions that define "The Pathway to Reconnection." This project exemplifies how architecture can be a medium for enhancing our relationship with nature and fostering community connections, making it a noteworthy addition to contemporary architectural practice.


























