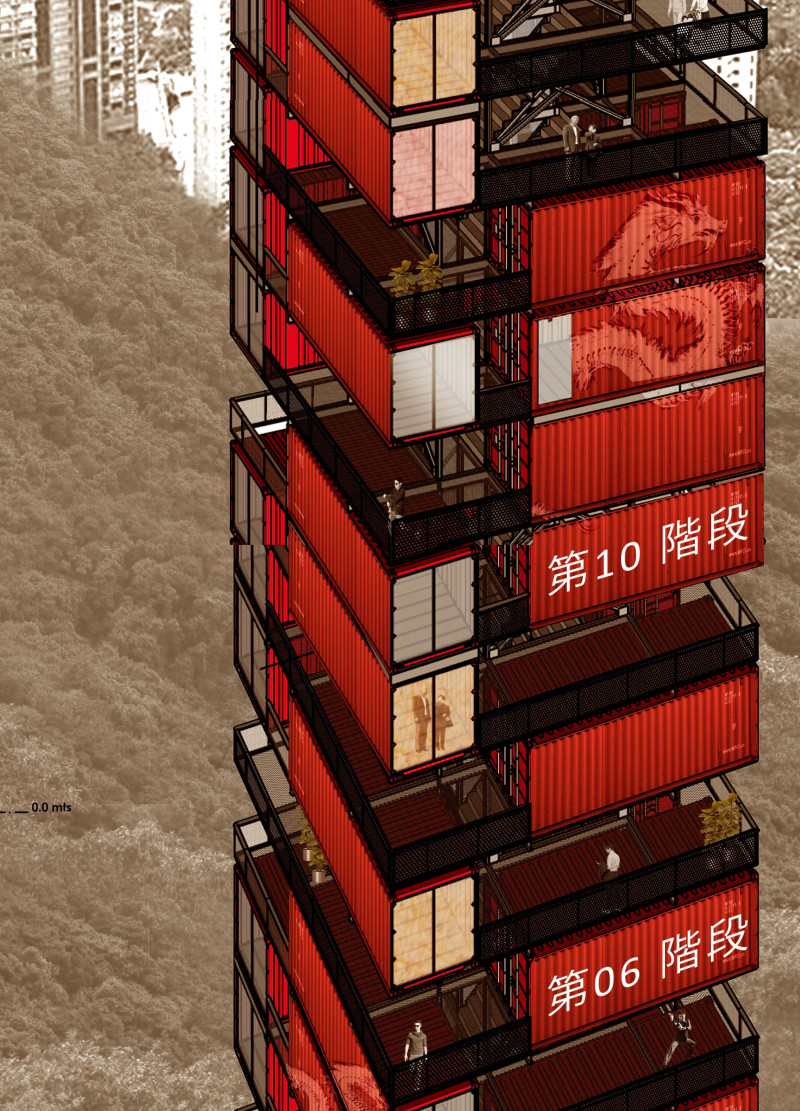5 key facts about this project
At its core, the project addresses the critical need for efficient housing solutions within a rapidly urbanizing context. The modular design allows for rapid assembly and the possibility for future expansion or alteration, catering to the evolving demographics and needs of urban residents. This flexibility means that spaces within the skyscraper can serve various functions, from residential units to commercial spaces, fostering a dynamic living environment that can easily adapt to different occupants.
The unique structure of the Modular Container Skyscraper consists of stacked shipping containers that form a vertical framework. This approach not only maximizes the use of space but also enhances the overall structural integrity of the building. The containers are carefully arranged to create a robust core, with dedicated areas for public engagement and circulation thoughtfully integrated into the design. This enables smooth access for both residents and visitors, reinforcing a sense of community within the urban setting.
One of the standout features of this architectural design is its emphasis on communal spaces. The incorporation of terraces and shared areas within the skyscraper promotes social interaction and encourages residents to engage with one another. These open spaces act as vital extensions of the living units, offering areas for relaxation and gatherings away from the bustling environment of the city below.
The material palette utilized in the construction is notable for its sustainability. Primarily composed of repurposed shipping containers, the design reflects a commitment to reusing existing materials and reducing waste. Additional materials, such as steel profiles, concrete, and glass, are employed strategically to enhance the building's functionality and aesthetic appeal. The use of a vibrant paint finish adds character and identity to the structure, connecting it to the local cultural context.
Overall, the Modular Container Skyscraper is a significant example of how architecture can blend practicality with innovation. By prioritizing sustainable practices, creating adaptable spaces, and incorporating community-focused design, this project serves as a model for future urban developments. The unique combination of modular construction, environmental consciousness, and community integration underscores the potential of architecture to positively impact urban living conditions.
For those interested in exploring this project further, a detailed review of the architectural plans, sections, and designs reveals the thoughtful consideration behind each element. The architectural ideas presented in this project not only address immediate housing needs but also set a precedent for future designs that seek to harmonize with their urban context while promoting sustainable living practices.


























