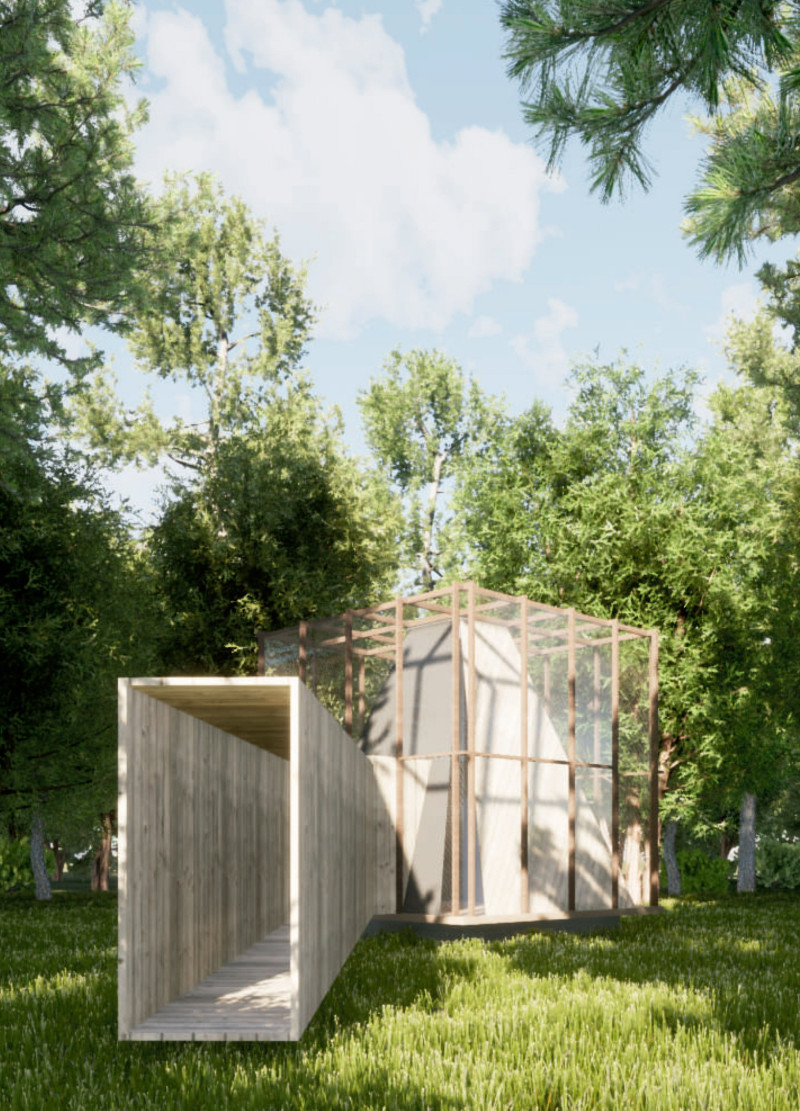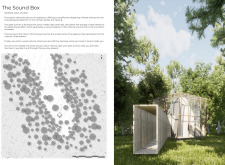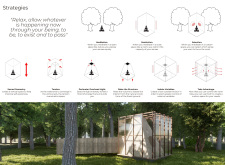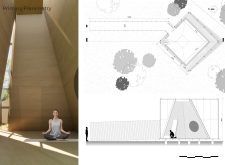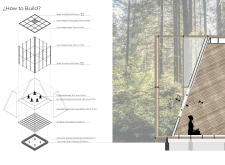5 key facts about this project
The Sound Box epitomizes an exploration of sound and serenity, brilliantly integrating various elements that highlight its unique character. One of the essential features of this project is its spatial organization. Visitors approach the structure via a gently inclined access ramp, which serves as a transitional threshold from the external environment into a more introspective internal space. This first step indicates a shift in focus from the outside world to a personal, contemplative sphere.
Upon entering, users find themselves in a large glass volume that dominates the northern façade of the structure. This design choice is carefully considered to maximize natural light while providing an unobstructed view of the surrounding landscape. The glass walls create a seamless connection between the interior space and the forest outside, allowing the subtle sounds of nature to filter in and complement the meditative practices occurring within. This feature not only emphasizes the importance of light in enhancing mood but also highlights a commitment to sustainability and energy efficiency by minimizing the need for artificial lighting during the day.
Inside, the space transitions into a warm, wooden volume designated as the lounge area—a thoughtful decision that promotes relaxation. The choice of materials, including laminated glass, steel profiles, plywood, and radiata pine, exemplifies a harmonious blend of modernity and warmth. The interior walls, finished in plywood, contribute to an inviting atmosphere while providing necessary insulation. The structure incorporates environmentally aware construction techniques, ensuring a sustainable approach that is increasingly relevant in contemporary architecture.
The open roof design invites an array of natural elements into the experience, including air and light, while allowing sightlines to the sky above. This feature deepens the user's connection to both their surroundings and their mindfulness practice. The architectural approach deliberately encourages visitors to engage with various sensory dimensions—visual, auditory, and tactile—enabling a tailored meditation experience that adapts to individual preferences.
In terms of unique design approaches, The Sound Box employs principles of sacred geometry, promoting balance and harmony within the space. The walls of the structure converge inwardly towards the upper portion, creating a sense of tension that serves to underline the need for focus and introspection. Furthermore, the perimeter overhead lighting enhances the experience by offering variations in light intensity, which can subtly affect energy levels throughout the day. These thoughtful details form an essential part of the project's overall effectiveness; they enhance the user experience while drawing attention to the architecture's purpose and design philosophy.
As you explore The Sound Box further, be sure to review the architectural plans and sections that detail its innovative approach. By examining these architectural designs, readers can gain deeper insights into the project's conceptual underpinnings and its thoughtful execution. The commitment to creating a meditative space that integrates seamlessly with its natural surroundings speaks to an evolving understanding of architecture's role in wellness and reflection. Engaging with this architectural idea reinforces the significance of design in developing spaces that enable individuals to connect with themselves and the environment around them.


