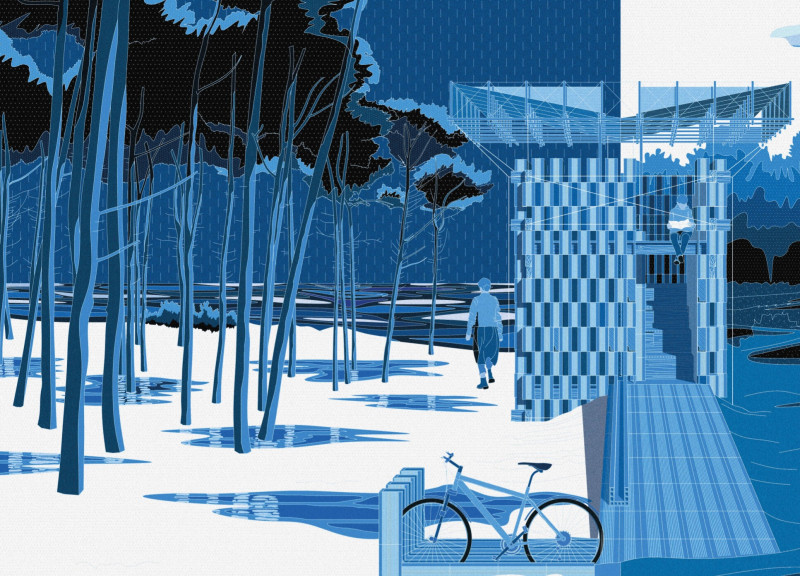5 key facts about this project
The architectural design of the Daedalus Maze is characterized by a complex spatial organization that invites exploration. The structure is designed as a series of interconnected pathways that wind around a central mass, facilitating movement and creating a sense of discovery. This layout not only engages the users but also mirrors the labyrinth theme intrinsic to its concept, encouraging a journey through space rather than a direct path from point A to point B. Each section offers different experiences, whether it be communal seating arrangements, quiet reading nooks, or open areas that foster group discussions.
Material selection plays a significant role in the project, contributing both to its aesthetic appeal and functional performance. The primary structural element consists of claustral bricks, which are arranged to create visual permeability between the interior and the surrounding environment. This design choice allows for natural light penetration while maintaining necessary structural integrity. Additionally, uncut wooden beams and steel profiles are employed throughout the structure, enhancing durability while remaining attuned to environmental sustainability. The use of waterproof canvas for the roofing extends the pavilion's usability, offering protection from the elements while allowing for natural ventilation.
One of the most distinctive aspects of the Daedalus Maze is its integration of natural elements into the architectural design. By positioning the pavilion within a natural landscape and employing design strategies that maximize light and airflow, the project reinforces the connection between the built environment and the surrounding ecosystem. The pavilion's roof is designed to collect rainwater, further embodying sustainable principles by minimizing environmental impact and aiding in the maintenance of the local flora.
The mixture of communal and solitary spaces within the Daedalus Maze is indicative of a modern design approach that prioritizes user experience. By integrating bookshelves into the walls, the structure transforms traditional reading into a more interactive experience, encouraging users to move around and discover different areas. This emphasis on experience over mere functionality highlights a progressive architectural ethos, one that respects the nuances of human interaction with space and materials.
Overall, the Daedalus Maze stands as a thoughtful articulation of how architectural design can foster community engagement while promoting individual contemplation. The harmonious blend of form, function, and materiality creates a welcoming environment that respects both the users and the natural landscape. Exploring the architectural plans, sections, and designs will provide a deeper appreciation of the ideas that underpin this project, revealing how architecture can serve as a platform for dialogue, introspection, and learning. Visitors are encouraged to dive into the details of this project presentation to uncover the full scope of its architectural significance and the innovative ideas that drove its conception.


























