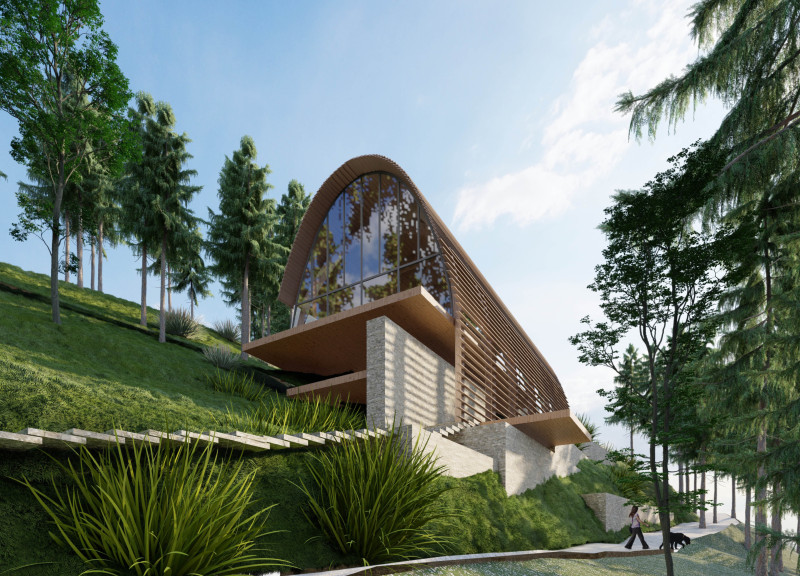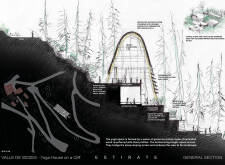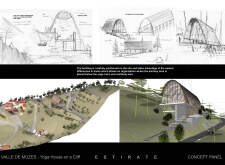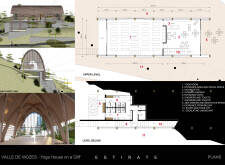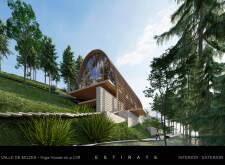5 key facts about this project
Functionally, the Yoga House serves as a retreat for individuals seeking to engage in yoga and mindfulness practices. The architectural layout is thoughtfully organized into distinct levels, allowing for a seamless interaction between the built environment and the natural landscape. The main yoga space is elevated, offering expansive views and an abundance of natural light, which enhances the overall experience for practitioners. Below this level, essential facilities such as changing rooms and restrooms are strategically placed to maximize space utilization while maintaining a compact footprint.
The project is characterized by its unique structural design, featuring large, laminated wood arches that provide both aesthetic appeal and structural stability. These arches are complemented by steel profiles, creating a feeling of openness and ensuring durability. The choice of materials plays a significant role in the project’s overall expression. Laminated wood brings warmth to the structure, while steel provides reinforcement and support for wider spans. Additional materials include ceramic shingles for a ventilated facade system, concrete for various structural components, and extensive glass elements that invite the outdoors in, promoting a sense of transparency and connection with the environment.
One notable aspect of the Yoga House is its emphasis on sustainability. The architect has incorporated a ventilated facade featuring ceramic shingles that enhance thermal efficiency, reducing reliance on artificial heating and cooling. Additionally, the project features integrated sustainability measures, such as solar cells that contribute to energy needs and systems for water retention and filtration from the facility's sanitary functions. This water is strategically reused for irrigation purposes within the landscaping, highlighting the project's commitment to environmental stewardship.
The outdoor spaces surrounding the building are equally important to the overall experience. Landscaping has been designed to complement the natural topography, featuring gardens that rise alongside the structure and vertical elements that incorporate filtered water for irrigation. This thoughtful approach not only enhances the aesthetic quality of the site but also serves practical purposes, contributing to the wellness environment through green spaces that encourage relaxation and mindfulness.
The Yoga House stands as a reflection of a design approach that prioritizes ecological sensitivity while addressing the needs of its users. It moves beyond being just a physical structure; it represents a holistic approach to wellness, mindfulness, and community. Special care has been taken to ensure that the building integrates seamlessly with its surroundings, inviting users to experience the soothing qualities of nature in their practice.
Exploring this project provides a valuable opportunity to understand contemporary architectural practices that celebrate sustainability and mindfulness. For those interested in architectural details, reviewing the architectural plans, sections, and various design elements will offer deeper insights into the innovative ideas materialized in this tranquil space. The Yoga House not only enriches the landscape of Valle de Mozes but also serves as a model for future wellness-infused architectural endeavors.


