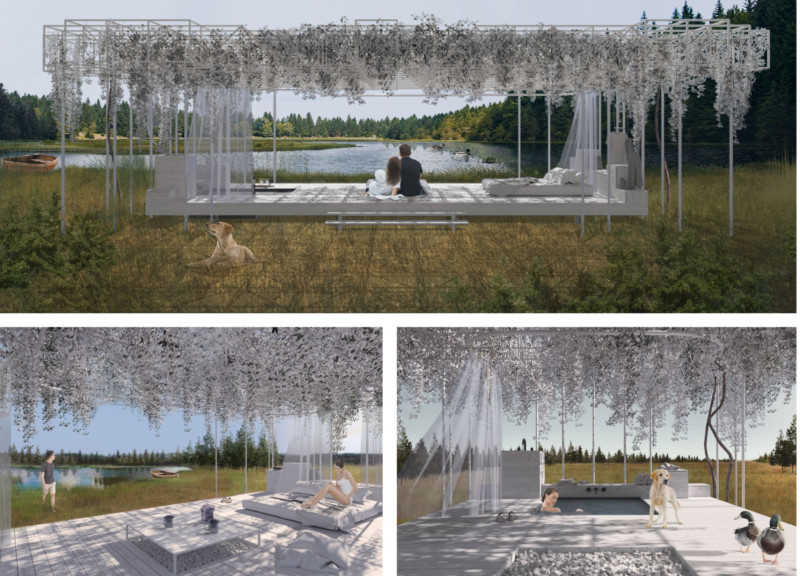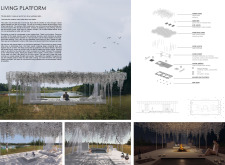5 key facts about this project
This project functions as a multi-dimensional cabin, designed to accommodate modern living while promoting a lifestyle centered around nature. It challenges the conventional notions of interior space by fluidly blurring the boundaries between indoor and outdoor environments. The architecture emphasizes open spaces that can adapt to various uses while maintaining a focus on shared experiences among users. The overall design showcases not only an appreciation for aesthetic simplicity but also an understanding of the diverse needs of its occupants, making it suitable for communal gatherings or retreating into solitude.
At the heart of the Living Platform are its key architectural elements that enhance both form and function. The structure is elevated above the ground, constructed on a robust steel framework that supports various living spaces while simultaneously providing an airy, light appearance. The platform features a wooden decking that connects different areas, facilitating movement while adding to its overall organic appeal. This elevation not only allows for improved air circulation but also provides protection from moisture, reinforcing the durability of the structure.
The materials chosen for the Living Platform further reflect its ethos of sustainability and environmental integration. Key components include wisteria vines that offer natural shading and create a picturesque environment around the living spaces. Solar panels are another significant feature, empowering the project by harnessing renewable energy, thereby reducing reliance on conventional power sources. The project also utilizes a water tank that ensures accessibility to vital resources, emphasizing the self-sufficient nature of the design.
The architectural integrity of the platform is further enhanced through the use of steel posts and frames made from durable 30mm steel profiles that provide structural stability while allowing for large, unobstructed views of the landscape. A thoughtfully integrated curtain system allows occupants to adjust their level of privacy and openness to the outdoors, accommodating different moods and activities. The functional areas, including sanitation and storage, are seamlessly woven into the overall design, ensuring that practical needs do not disrupt the aesthetic coherence of the project.
One of the unique approaches seen in the Living Platform is the elevation of the structure, which promotes a heightened connection with nature and minimizes ground disturbance. This thoughtful engagement with the site reflects a mature understanding of environmental impact, showcasing how architecture can harmoniously coexist with its surroundings. The project encourages occupants to interact intimately with their environment, inviting both relaxation and inspiration as its inhabitants engage with the ever-changing landscape.
The Living Platform is a representative example of modern architecture that embraces sustainable practices while providing a beautifully designed living space. Through its innovative use of materials, structural ingenuity, and a strong commitment to environmental sensitivity, the project stands out as a model for future architectural endeavors. For those interested in understanding more about the design nuances, exploring the architectural plans, sections, and various ideas embedded within the Living Platform will offer valuable insights into this compelling project.























