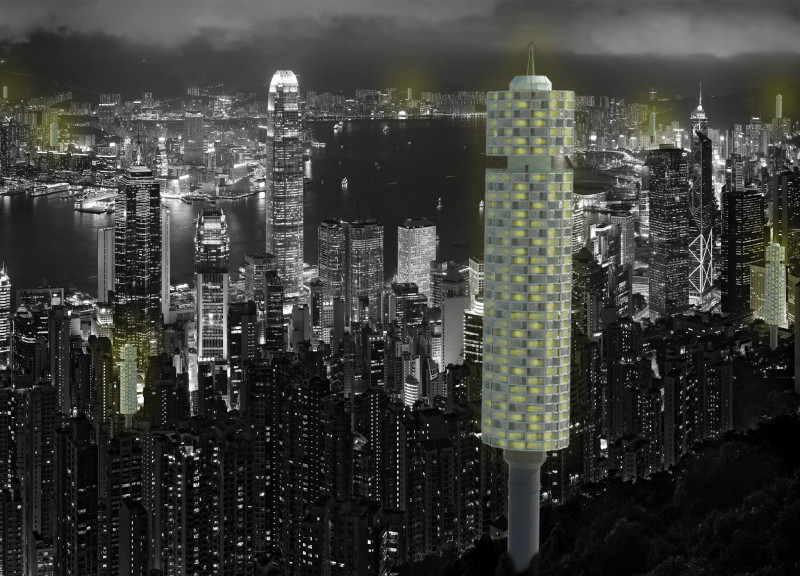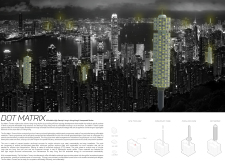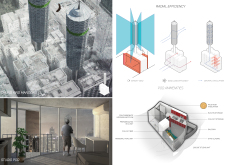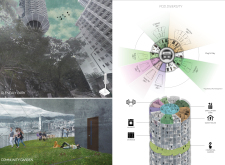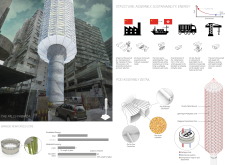5 key facts about this project
### Overview
Located in Hong Kong, the DOT MATRIX Towers address the urgent need for affordable housing within an increasingly costly urban landscape. This project aims to utilize underdeveloped land efficiently to create high-density residential environments that foster economic diversity and enhance community integration. Through sustainable design strategies and a focus on modular construction, the project contributes to the urban fabric by offering adaptable housing typologies suitable for various contexts.
### Material Economy
The design emphasizes a careful selection of materials to achieve environmental sustainability and construction efficiency. Bamboo is utilized as an eco-friendly reinforcement due to its strength and sustainable properties. Steel is integral to the structural system, ensuring necessary durability. Additionally, rice husk is used for insulation, leveraging agricultural waste to provide thermal performance while minimizing environmental impact. ETFE (Ethylene Tetrafluoroethylene) has been selected for its lightweight and insulating properties, serving as a modern alternative to traditional glass and promoting energy efficiency in the building envelope.
### Space Configuration and User Experience
The spatial organization of the DOT MATRIX Towers centers around a core system that enhances structural stability while facilitating ventilation and circulation. Residential pods radiate from this core, allowing for maximized natural light and cross-ventilation, crucial in dense urban settings. The versatility of the pod designs accommodates various living arrangements, including studio units, two-bedroom options, and community spaces equipped with amenities such as a gym, communal gardens, and laundry facilities. These shared spaces are strategically designed to enhance resident interaction and foster a sense of community essential for high-density living environments.


