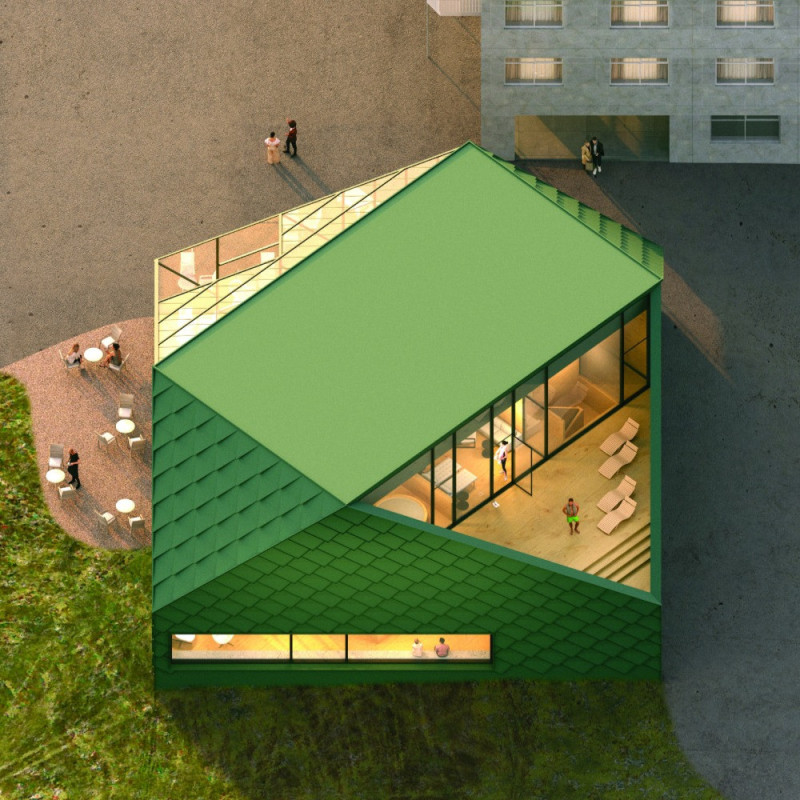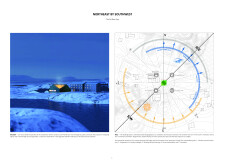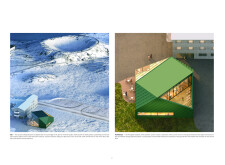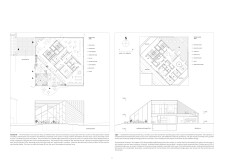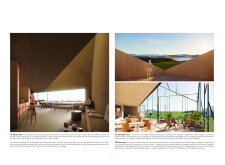5 key facts about this project
The Sel Beer Spa is situated in a region known for its rugged terrain and natural beauty. The design emphasizes immersion in the landscape, inviting both locals and visitors to engage with the environment through relaxation and shared experience. Its architectural presence is modest yet intentional, balancing functionality with cultural and ecological sensitivity.
Spatial Strategy and Site Orientation
The spa is carefully oriented along a northeast-southwest axis, maximizing solar exposure and views across the surrounding terrain. This diagonal alignment not only captures natural light throughout the day but also creates a spatial buffer from adjacent structures, allowing for potential future expansion. The building’s form, anchored by a square base and a rotated upper volume, generates a series of semi-sheltered terraces and elevated lookouts. These gestures foster visual connection with the landscape while supporting social use.
Materiality and Sustainability
Material selection plays a foundational role in minimizing environmental impact and reinforcing the design’s tactile qualities. Cross-laminated timber forms the primary structure, chosen for its renewable attributes and carbon-sequestering capacity. The exterior is clad in charred wood shingles, offering weather resistance while visually referencing traditional Icelandic architecture. Local stone, recycled materials, and thermally efficient glazing systems further align with the project’s sustainability ethos. Operable windows and anticipated geothermal and solar systems reduce reliance on mechanical heating and cooling.
User-Centric Design
The spatial layout is composed to encourage intuitive movement and moments of pause. The ground and upper floors include treatment rooms, thermal baths, lounges, and communal areas, all arranged to create distinct atmospheres for rest or interaction. Circulation paths are deliberately choreographed to frame views and facilitate transitions between interior and exterior experiences.


