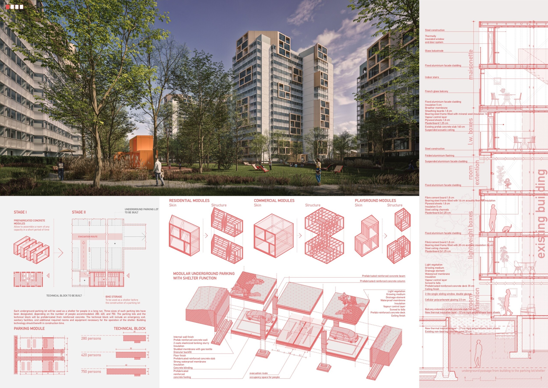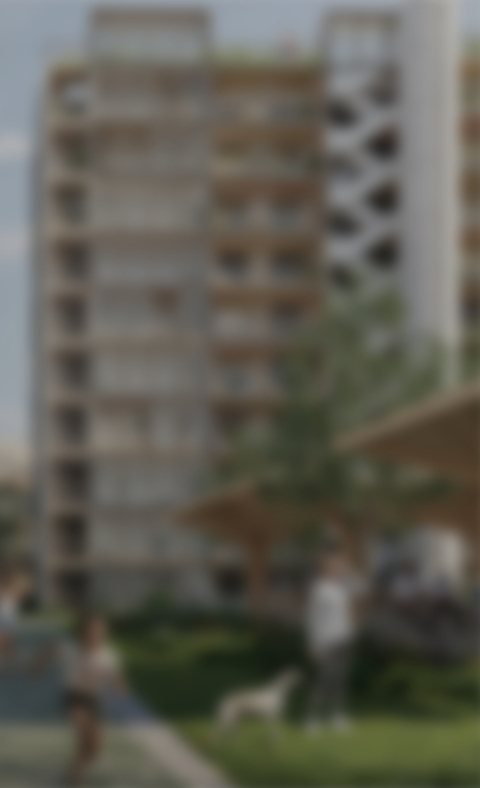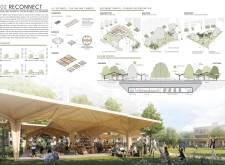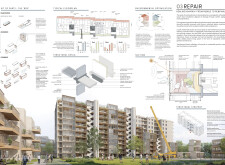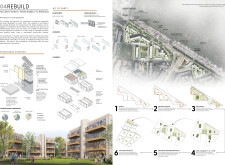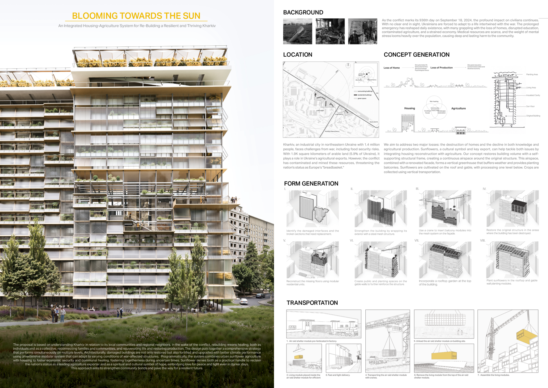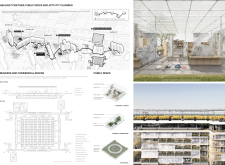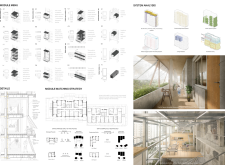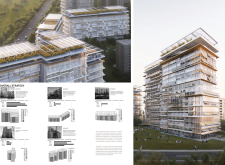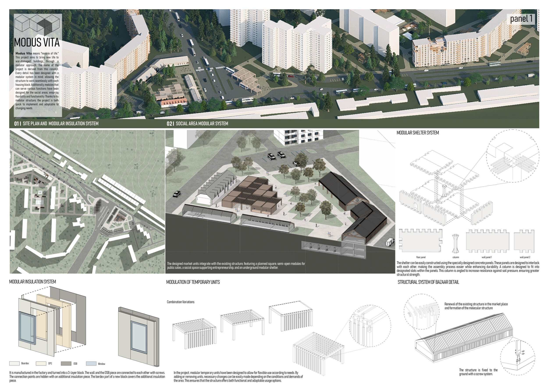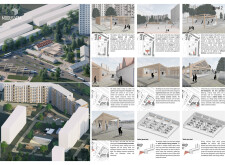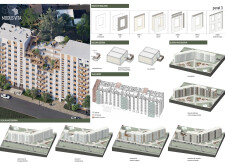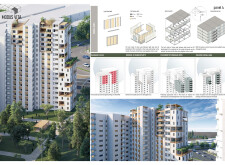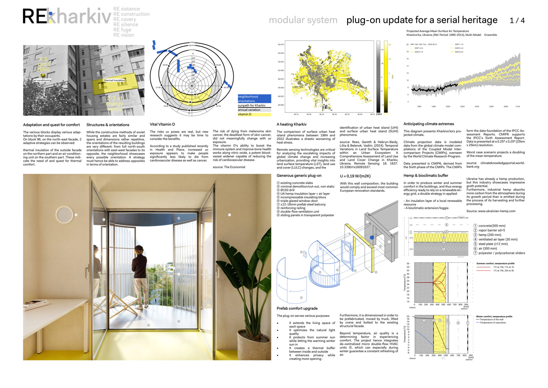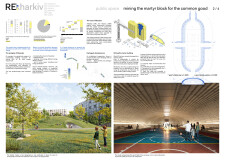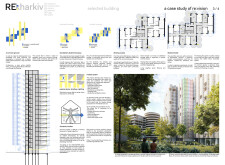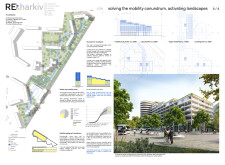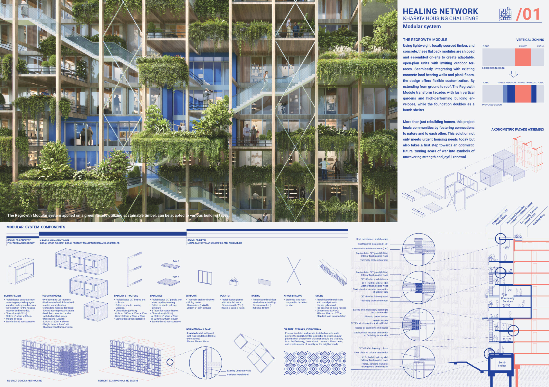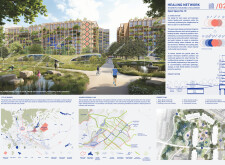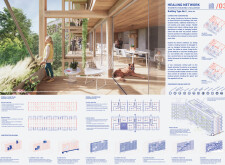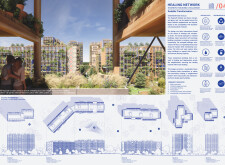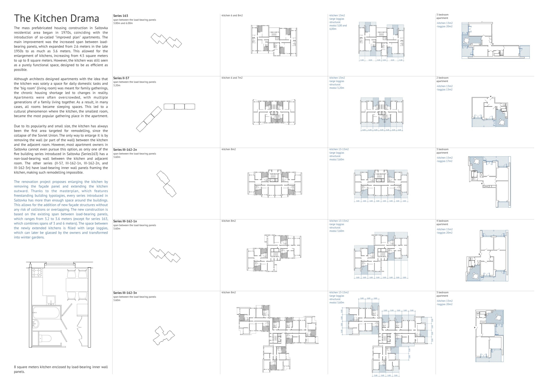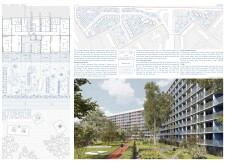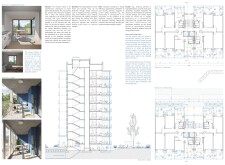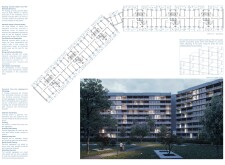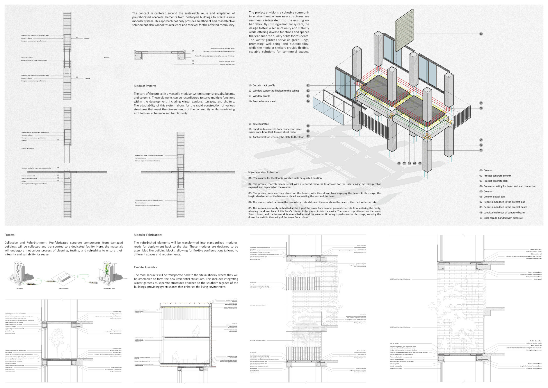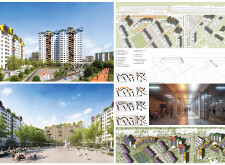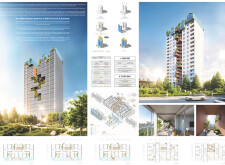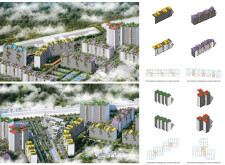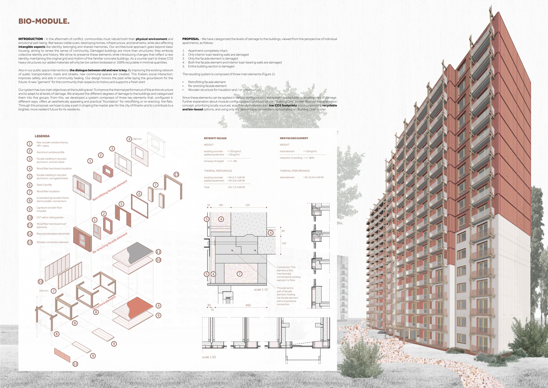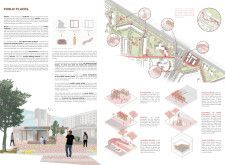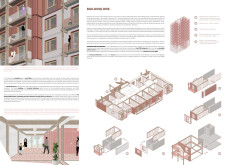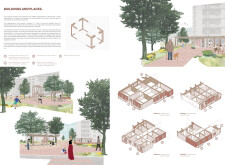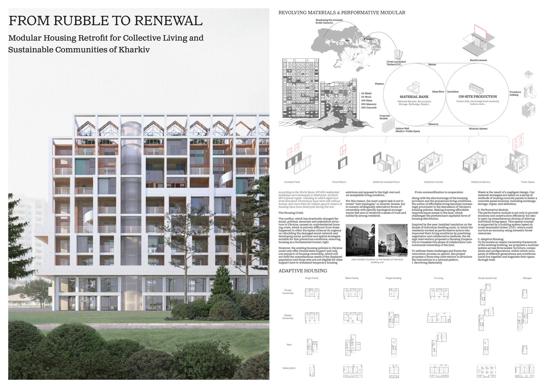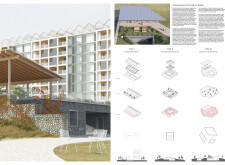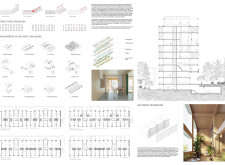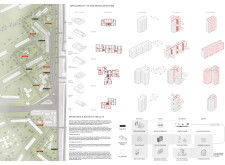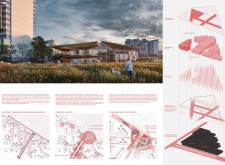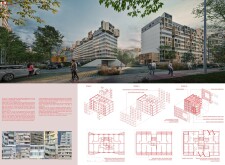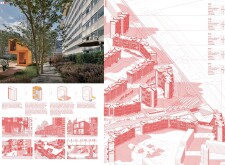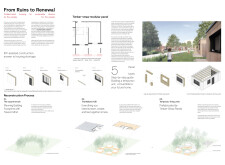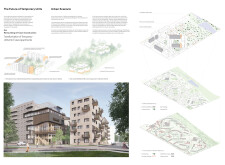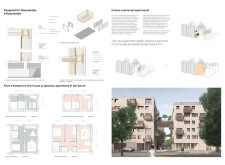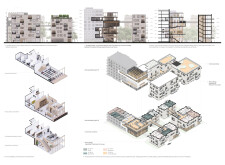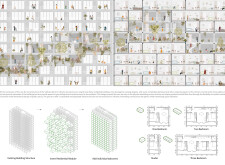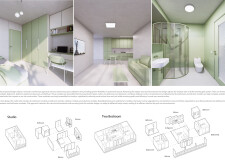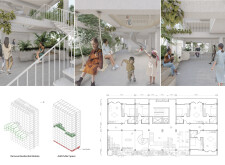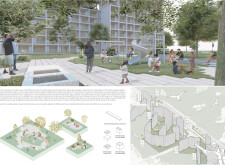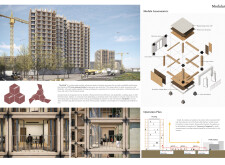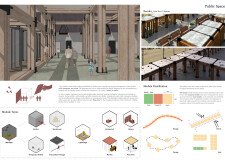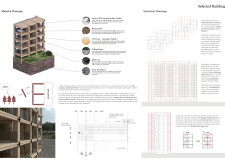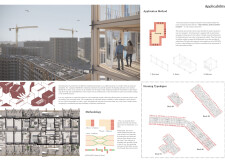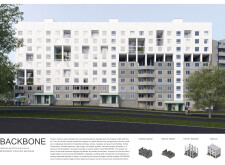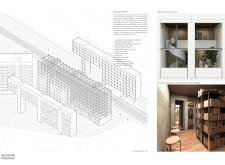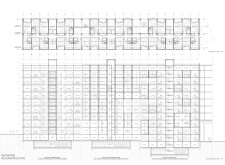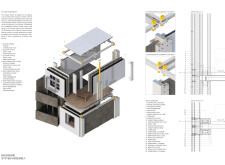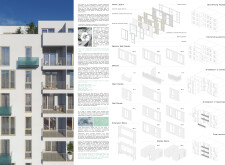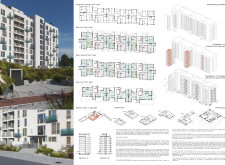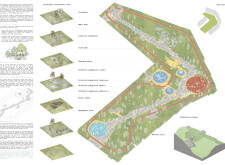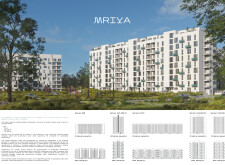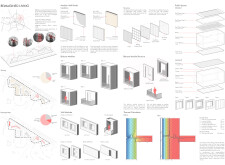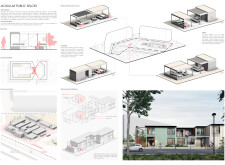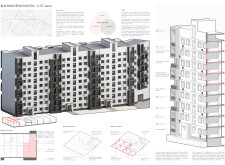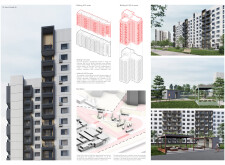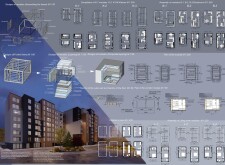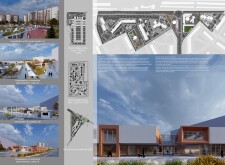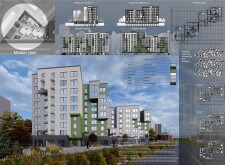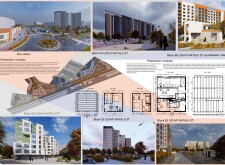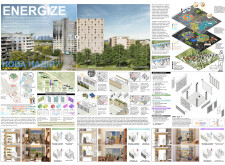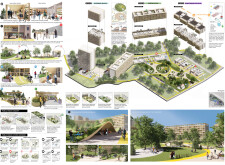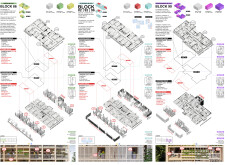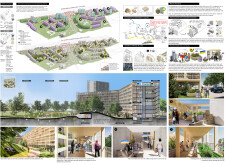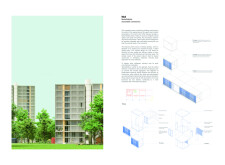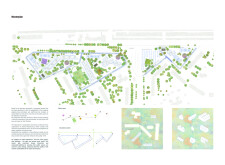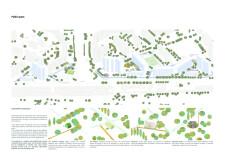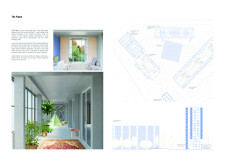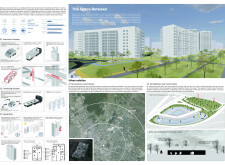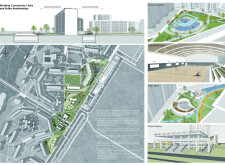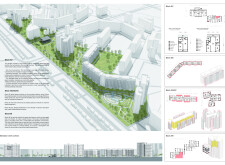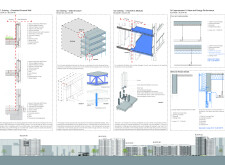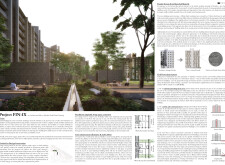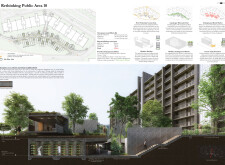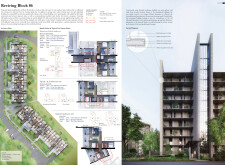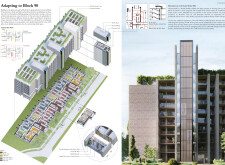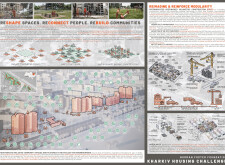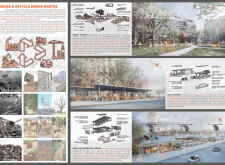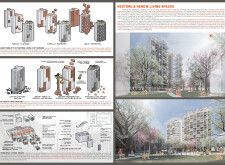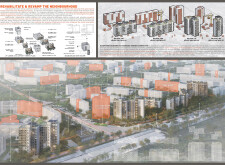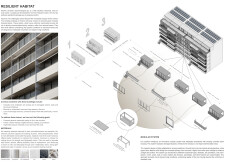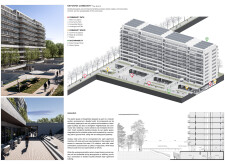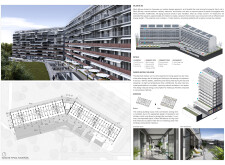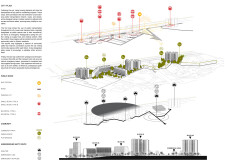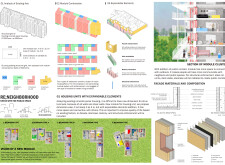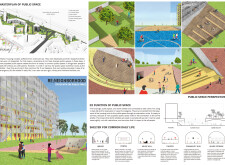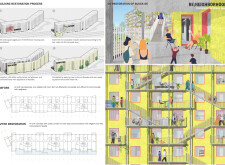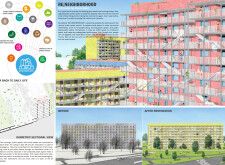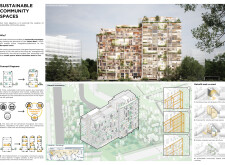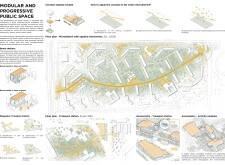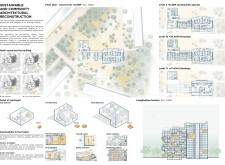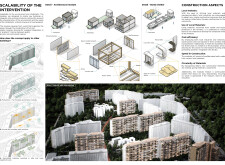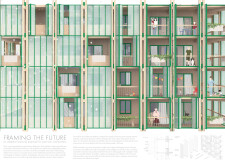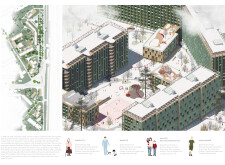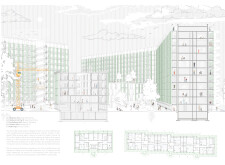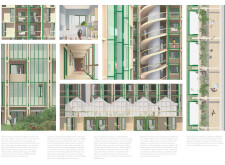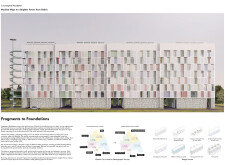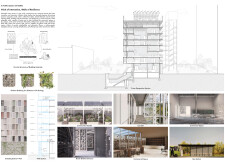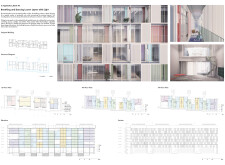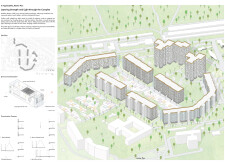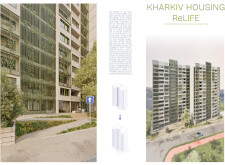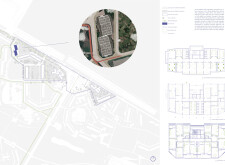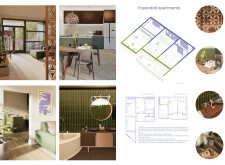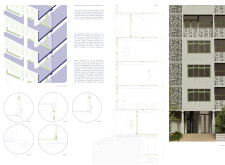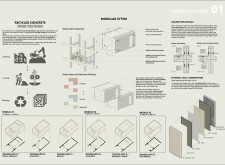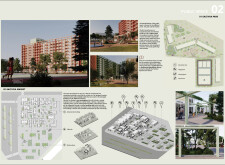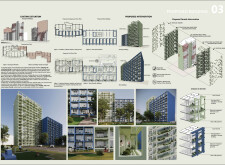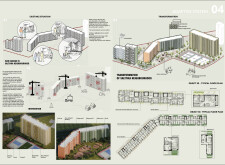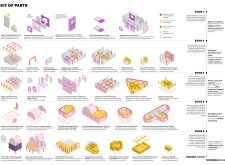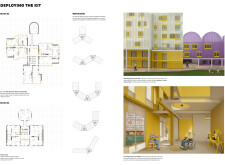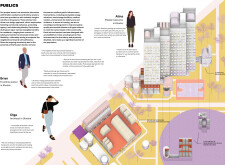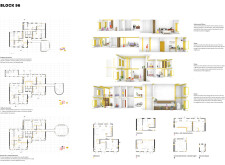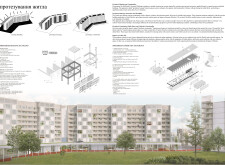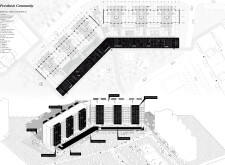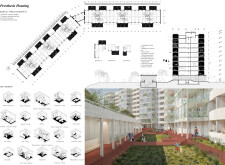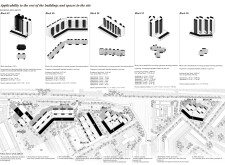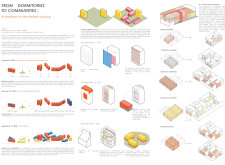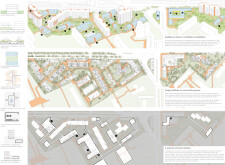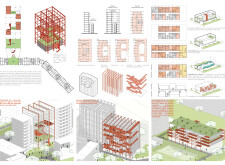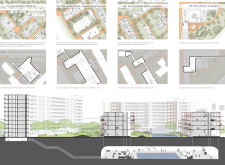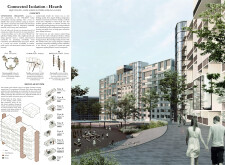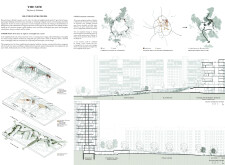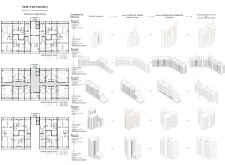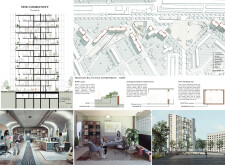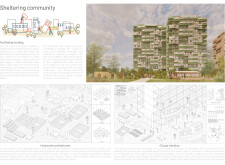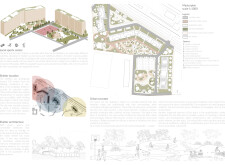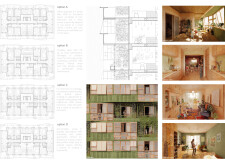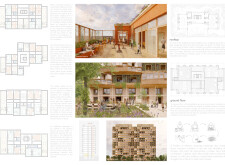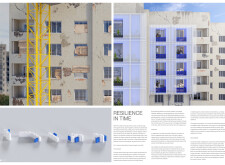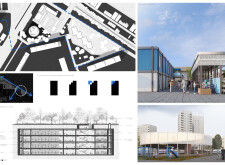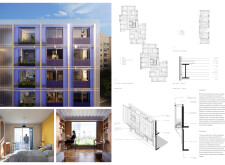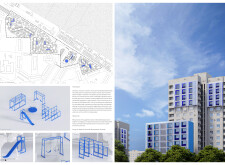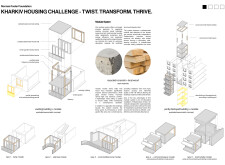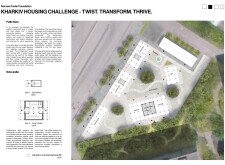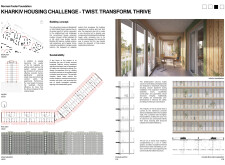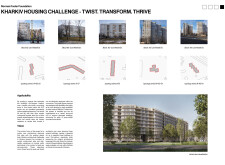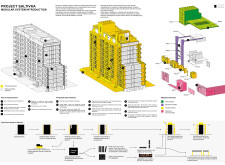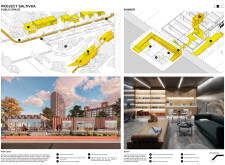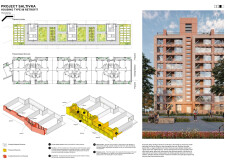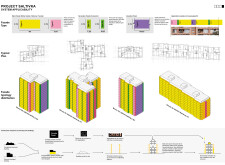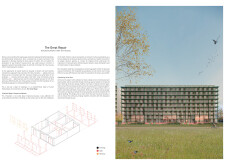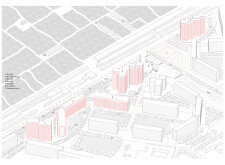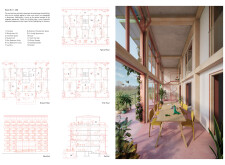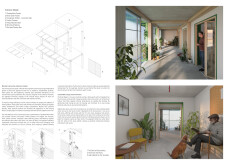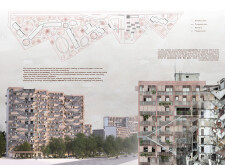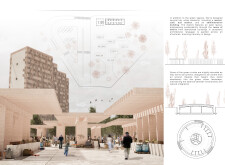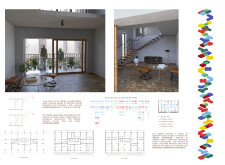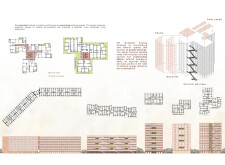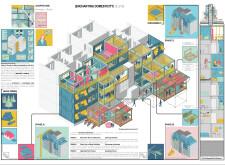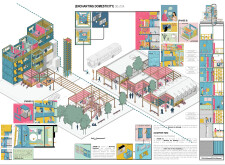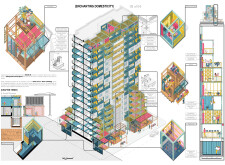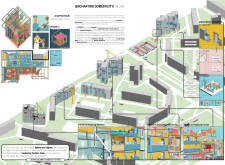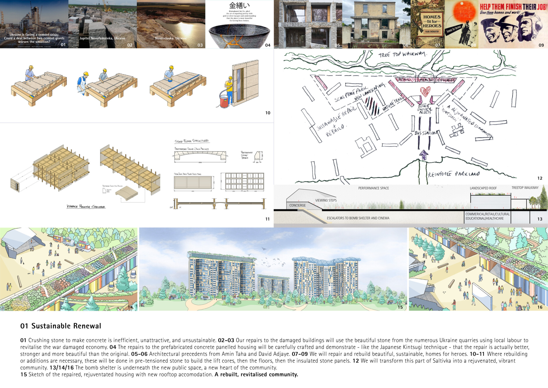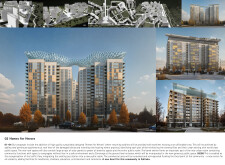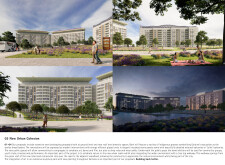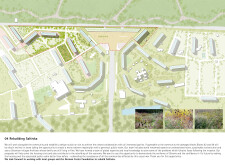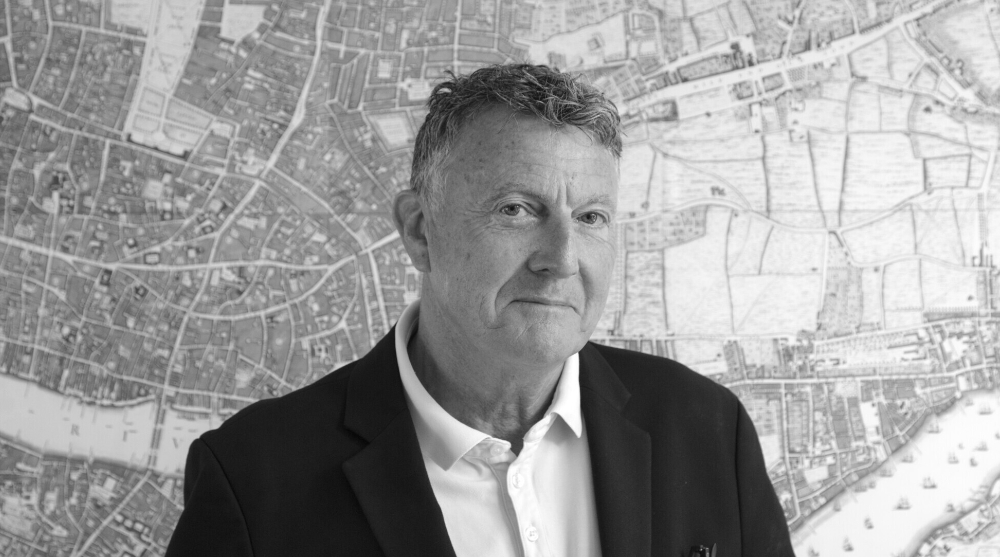Buildner is a global leader in organizing architecture competitions of all scales — from furniture, cottages, and guesthouses to full city rebranding. With prize budgets ranging from €5,000 to €500,000, Buildner brings proven global experience to every competition.
Launch a competitionLaunch a competition
Introduction
Buildner is pleased to announce the results of the Kharkiv Housing Challenge.
Kharkiv, Ukraine’s second-largest city, has been deeply affected by the ongoing conflict, and this competition is part of a broader effort to rebuild its housing and public spaces.
As a key component of the Kharkiv Masterplan project—a collaboration between the Kharkiv City Council, UNECE, the Norman Foster Foundation, Arup, and the Kharkiv Architects Group—the competition called on architects and designers to develop modular systems to retrofit existing concrete housing blocks and revitalize public areas. Proposals focused on safety, energy efficiency, and community vibrancy, with considerations for bomb shelters and modular facades, while providing solutions for rebuilding damaged structures with a modern yet locally inspired identity.
Winning proposals will be offered opportunities to move into detailed development, with the potential for teams to collaborate with local communities. Given the modular nature of Kharkiv's housing, these designs could be adapted across the city, playing a vital role in its recovery and long-term resilience.
Proposals were evaluated based on their modularity and innovation, adaptability and scalability, sustainability and environmental considerations, design for community engagement and empowerment, as well as their economic viability and potential to be realized.
Buildner worked with a world-class interdisciplinary jury panel with local, regional and international representation: Norman Foster, President of the Norman Foster Foundation and founder of Foster + Partners, is renowned for promoting interdisciplinary thinking and sustainability in architecture, with major projects worldwide and a Pritzker Prize in 1999. Farshid Moussavi, Director of Farshid Moussavi Architecture and professor at Harvard GSD, is well known for her contributions to architecture, including serving on various academic and professional boards and being appointed an OBE in 2018. Igor Terekhov, Mayor of Kharkiv, has a background in construction and public administration, playing a key role in the city's development and receiving numerous awards for his leadership, especially during Ukraine's defense. Stuart Smith, Director at Arup, leads structural design projects globally, focusing on sustainability and circular economy principles, while also serving on the Holcim Foundation board and the Norman Foster Institute. Belinda Tato, founding partner of Ecosistema Urbano, is a Spanish architect known for her innovative urban designs like the Eco-boulevard in Madrid, and her focus on community engagement. Ammar Azzouz, a research fellow at Oxford, examines the impact of violence on urban environments, with a particular focus on Syria, and has published extensively on architecture and conflict. Yurii Spasov, head of “Kharkivproject Institute,” is an architect responsible for numerous prominent buildings and urban regeneration projects in Kharkiv. Olga Demianenko, Advisor to the Mayor of Kharkiv, oversees international relations and coordinates major redevelopment projects for the city, including collaboration with the Norman Foster Foundation. Anna Soave, an urban development expert, leads UN-Habitat’s Azerbaijan office and has extensive experience in post-conflict urban planning, having worked on recovery projects in Iraq and Afghanistan.
Buildner, its collaborators, and its jurors thank all participants of this competition for contributing their excellent work, and congratulate the winning teams.
We sincerely thank our jury panel
for their time and expertise
Norman Foster
Norman Foster Foundation
Spain

Farshid Moussavi
Farshid Moussavi Architecture (FMA)
United Kingdom

Ihor Terekhov
Mayor of Kharkiv
Ukraine

Stuart Smith
Arup Berlin
Germany

Belinda Tato
Ecosistema Urbano and Harvard GSD
Spain

Ammar Azzouz
University of Oxford
United Kingdom

Yurii Spasov
Kharkivproject Institute
Ukraine

Olga Demianenko
Kharkiv City Council
Ukraine

Anna Soave
Head of Country Programme – UN-Habitat Azerbaijan
Azerbaijan

1st Prize Winner
Healing Kharkiv: From Rubble to Renewal
Fundamentally building designers want to give something of quality back to the world. Architecture competitions are important because they allow designers to play and experiment without the same constraints that exist in live projects. This freedom provides an opportunity to explore new ideas so we always take something away from these competitions that we can use in our day-to-day projects.
Read full interview United Kingdom
United Kingdom
Jury feedback summary
This project focuses on reinforcing buildings with locally manufactured recycled materials, enhancing security, accessibility, and thermal insulation while expanding living spaces with winter gardens and terraces. It integrates sustainability by considering material reuse, water collection, and energy efficiency, with modular solutions that allow for flexibility based on the terrain. Read more Public spaces are integrated with canopy structures for rainwater harvesting and green space preservation. The proposal emphasizes social cohesion and healing, reflecting a community-centered approach to reconstruction that involves local suppliers while addressing emotional and cultural recovery.

The scheme is well resolved. Sustainability has been addressed with consideration of facade orientation and material reuse. Water and energy use have been considered.Public spaces well integrated with canopy structures.
Stuart Smith / Buildner guest jury
Arup Berlin, Germany

The structure of existing residential buildings is to be reinforced with locally manufactured high-quality structural gratings made of concrete and reinforcement, for which the crushed remains of destroyed building structures are used. They will provide a certain level of security (the structural integrity of the building will not be compromised if some elements are destroyed), as well as alternative evacuation routes and additional elevators for accessibility. This design will not only provide reinforcement, but will also provide the necessary additional thermal insulation and additional living space in the form of expanded winter gardens and terraces.
Ihor Terekhov / Buildner guest jury
Mayor of Kharkiv, Ukraine

This project moves beyond material reconstruction. It puts at its heart questions of belonging, identity, healing and social cohesion. These aspects have been reflected in the design of the welcoming public space, and the emphasis on repair of damaged buildings, rather than erasure and demolition. When working on such reconstruction, it is important to understand the local context and to identify local partners. The project at this stage has worked with a network of Ukrainian suppliers, charities and contractors which is important as many people in ruined cities feel neglected in the processes of reconstruction of their own cities.
Ammar Azzouz / Buildner guest jury
University of Oxford, United Kingdom

Existing residential buildings will be reinforced with locally manufactured high-quality structural gratings made from concrete and reinforcement, utilizing crushed materials from destroyed structures. This approach enhances security against further attacks, maintains structural integrity, and provides alternative evacuation routes and additional elevators for accessibility. The design will also improve thermal insulation and create extra living space through expanded winter gardens and terraces.
Olga Demianenko / Buildner guest jury
Kharkiv City Council, Ukraine

The project provides an overall planning concept that could be easily replicated in other similar areas of the city. It introduces interesting modular "Kit of Parts" solutions for the renewal of the buildings that breaks the monotony of the facades of prefabricated housing blocks and provides an optimisation of thermal comfort of the apartments. It could offer more detail, however, on how the project would heal the destroyed building parts.
Anna Soave / Buildner guest jury
Head of Country Programme – UN-Habitat Azerbaijan, Azerbaijan
Enter an open architecture competition now
2nd Prize Winner
BLOOMING TOWARDS THE SUN
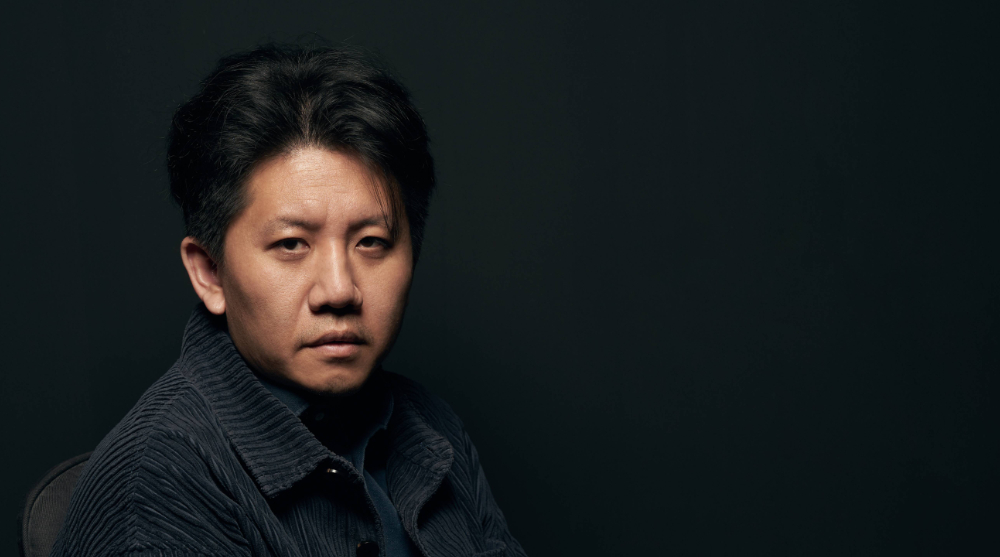
We believe that humanitarian concerns transcend borders and should not be influenced by politics. Through this competition, we hope to convey our warmth and care for the people of Ukraine. We also aim to use our expertise to contribute, however modestly, to the post-war lives of ordinary citizens and to help rebuild hope for the future.
Read full interviewJury feedback summary
The project offers a comprehensive approach to addressing the architectural, economic, social, and cultural challenges of reconstruction. By integrating architecture with agriculture, the project focuses on creating spaces for sunflower cultivation, a symbol of Ukrainian identity, to promote self-sufficiency and food security. Read more It proposes various interventions based on the extent of building damage, incorporating fragments of destroyed structures into public spaces as a reminder of resilience. The design extends housing with new facades, adds planting balconies, and includes community facilities like a library and planting areas. It also addresses water management, modular systems, and construction sequence, with a focus on rebuilding Kharkiv’s community and resilience.

Blooming Towards The Sun is a sophisticated entry that comprehensively addresses architectural, economic, sociological, psychological and cultural issues arising from war. The proposal also clearly indicates different interventions based on the extent of damage to existing buildings. Creating space and the required irrigation systems for sunflower cultivation and processing is a compelling idea, not only because they are a symbol that is central to Ukrainian identity, but also for using the architecture to instill a sense of self-sufficiency amongst inhabitants. I was also intrigued by the incorporation of fragments of destroyed buildings into the public spaces across the site, perhaps reminding the people of Kharkiv of their resilience and all that they have survived.
Farshid Moussavi / Buildner guest jury
Farshid Moussavi Architecture (FMA), United Kingdom

This hybrid approach integrates architecture and agriculture, tackling the interconnected challenges of housing and agricultural production loss in a unified solution. The proposal enhances food security while providing quality housing, serving as a reminder of the numerous challenges people face during wartime and how a building can respond to many of these issues. Additionally, it addresses essential topics such as water management and GSHP systems. It offers a diverse catalog of balcony types.
Belinda Tato / Buildner guest jury
Ecosistema Urbano and Harvard GSD, Spain

This is an ambitious project that attempts to bring a new space of hope to the core of reconstruction. It suggests creating a community library, and proposes collective community planting areas. The project extends the building in scale by adding a new exterior façade. This would help not only in expanding the space for peoples' homes, but also in creating planting balconies for the families living there. The main question here is about providing shelter to the people who lost their homes. If some parts of the destroyed apartments have been turned into a library, where would the displaced families return to?
Ammar Azzouz / Buildner guest jury
University of Oxford, United Kingdom

The project addresses modular systems, additional balconies, and the building as a system for living, planting, and public.
Stuart Smith / Buildner guest jury
Arup Berlin, Germany
3rd Prize Winner
Modus Vita
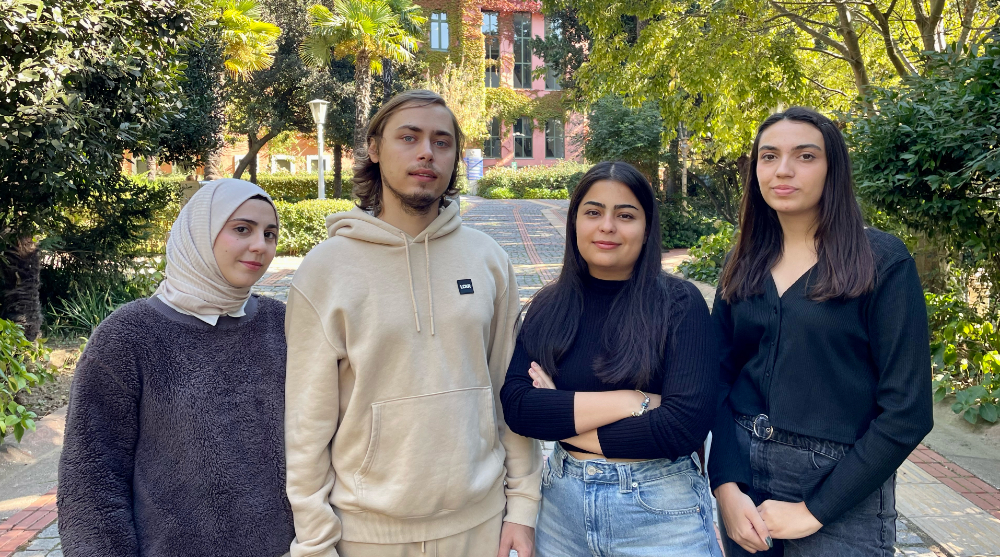
We participate in architecture competitions to challenge ourselves and grow as designers. Each competition offers a new perspective, encouraging us to develop innovative solutions and refine our architectural approach. We view every competition as a valuable opportunity to learn, collaborate, and contribute to our professional growth.
Read full interview Turkey
Turkey
Jury feedback summary
This project proposes a modular system for underground shelters using high-strength concrete panels, allowing flexible use for public events in peacetime and shelter during conflict. In public areas, partially preserved existing structures and modular additions will support social and commercial interaction, particularly near roadways or public transport. Read more A multilayer insulation system will enhance the energy efficiency of residential facades, and damaged building sections will be replaced with standardized factory-made blocks for continued habitation or conversion into public spaces. The approach balances restoration with adaptability while addressing both residential and community needs.

It is planned to implement a modular system of underground shelters, constructed using specially designed concrete panels with high strength and which also allow flexible use of the space both in peacetime and conflict. The damaged parts of residential buildings are proposed to be replaced with standardized factory-made blocks for further residence or for use as public space with partial preservation of the volume of destruction.
Ihor Terekhov / Buildner guest jury
Mayor of Kharkiv, Ukraine

A multilayer insulation system will be implemented across all residential building facades to enhance energy efficiency. Damaged sections of residential buildings will be replaced with standardized factory-made blocks, enabling continued habitation or transformation into public spaces while retaining some of the original structure.
Olga Demianenko / Buildner guest jury
Kharkiv City Council, Ukraine
Honorable mentions
REkharkiv
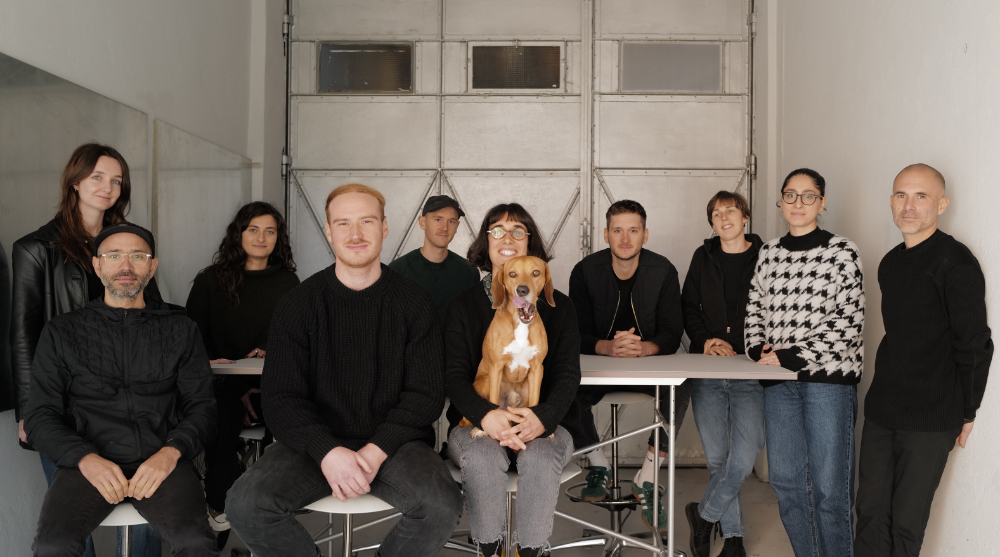
We believe in cultural debate and discussion. To be able to compare positions, attitudes, and possibilities, ideas need to be put on the table and evaluated. Architecture can stimulate societal perspectives and foster a vision of where we want to go as a civilization. Thus, we participate in selected competitions out of interest in the core question and the desire to contribute with specific perspectives to this discussion.
Read full interviewHealing Network
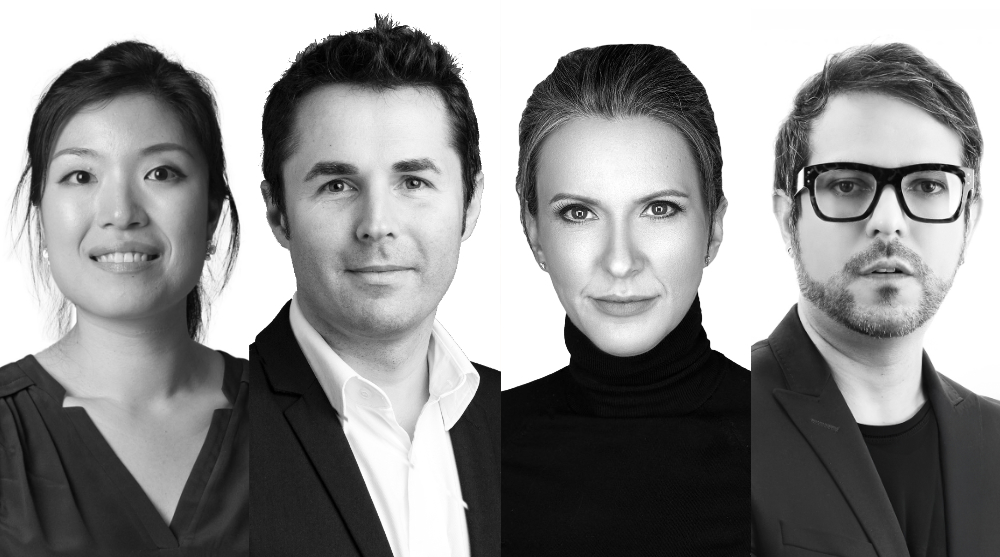
For the Stantec Buildings practice, competition projects stretch our design thinking, show what’s possible, and make room for innovation. They give us a chance to apply our designs, critical thinking, and collaboration to pressing issues facing society.
Read full interviewThe Kitchen Drama

I participate in competitions when the topics align with my experience, as this allows me to consolidate my knowledge into a single project.
Read full interviewNo matter how you axed me, it didn't hurt me, it sprouted.
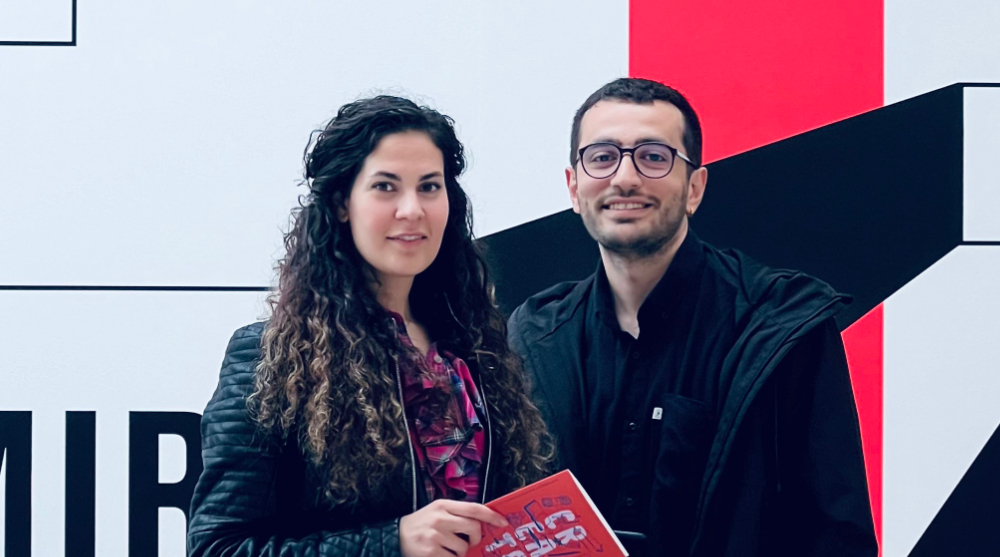
Architecture, more than any other technical or professional discipline, profoundly influences human lifestyles and is deeply intertwined with personal life. I can confidently say that architectural design has ignited our passion for problem-solving and seeking solutions. We view architectural competitions as opportunities to challenge ourselves and explore creative solutions to complex issues.
Read full interviewBio-module.
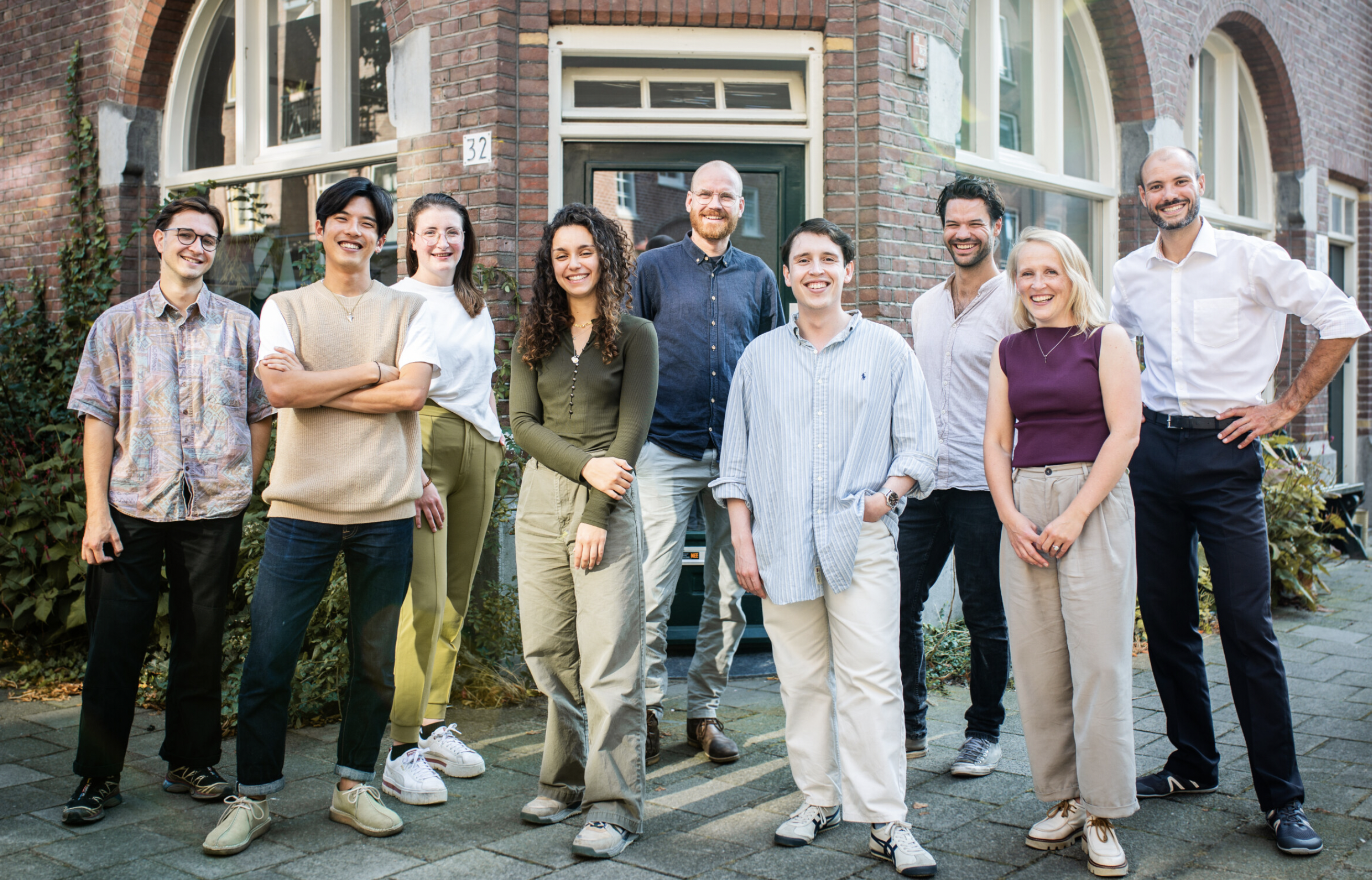
Participating in competitions expands your abilities and challenges your team by exposing them to diverse realities and situations. It strengthens collaboration and decision-making.
Read full interviewFrom Rubble to Renewal
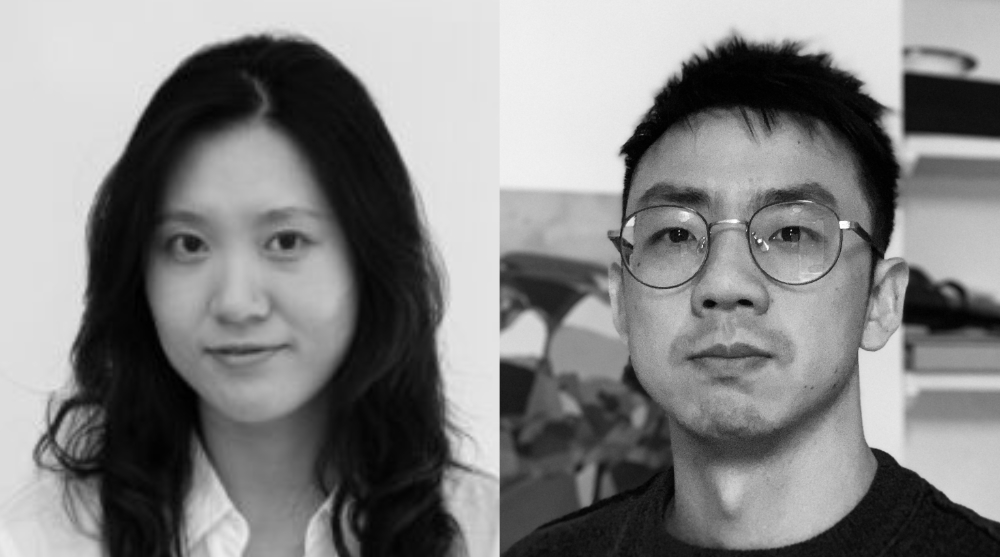
We participate in architecture competitions when the briefs resonate with us, presenting challenges we are passionate about and providing opportunities to apply our knowledge and creativity.
Read full interviewShortlisted projects
Modus Vita
YTU - Yıldız Technical University, Yıldız Teknik Üniversitesi
+72 points Buildner University Rankings! Turkey
Turkey FlexiBulid
Hongik University
+22 points Buildner University Rankings! South Korea
South Korea BACKBONE
GSAPP, Columbia University Graduate School of Architecture
+22 points Buildner University Rankings! United States
United States Reimagined Living
Kharkiv new life
Lutsk National Technical University
+22 points Buildner University Rankings! Ukraine
Ukraine Healing Kharkiv: From Rubble to Renewal
No matter how you axed me, it didn't hurt me, it sprouted.
Resilient Habitat
OCAD University (Ontario College of Arts and Design University)
+22 points Buildner University Rankings! Canada
Canada Implementation of sustainable community spaces in post-war micro districts of Ukraine.
Universidad Nacional de Colombia
+22 points Buildner University Rankings! Colombia
Colombia Framing the Future
Healing Network
ReLIFE
Czech Technical University in Prague (České vysoké učení technické v Praze)
+22 points Buildner University Rankings! Czech Republic
Czech Republic Prosthesis
CONNECTED ISOLATION: HEARTH
Delft University of Technology, TU Delft , Technical University Delft
+22 points Buildner University Rankings! Netherlands
Netherlands Sheltering Community
Warsaw University of Technology , Politechnika Warszawska
+22 points Buildner University Rankings! Poland
Poland Resilience in Time
BRAC University
+22 points Buildner University Rankings! Bangladesh
Bangladesh Twist. Transform. Thrive.
Technische Universität München , The Technical University of Munich
+22 points Buildner University Rankings! Ukraine
Ukraine Kharkiv Echelon
Ion Mincu University of Architecture and Urbanism - UAUIM
+22 points Buildner University Rankings! Romania
Romania 