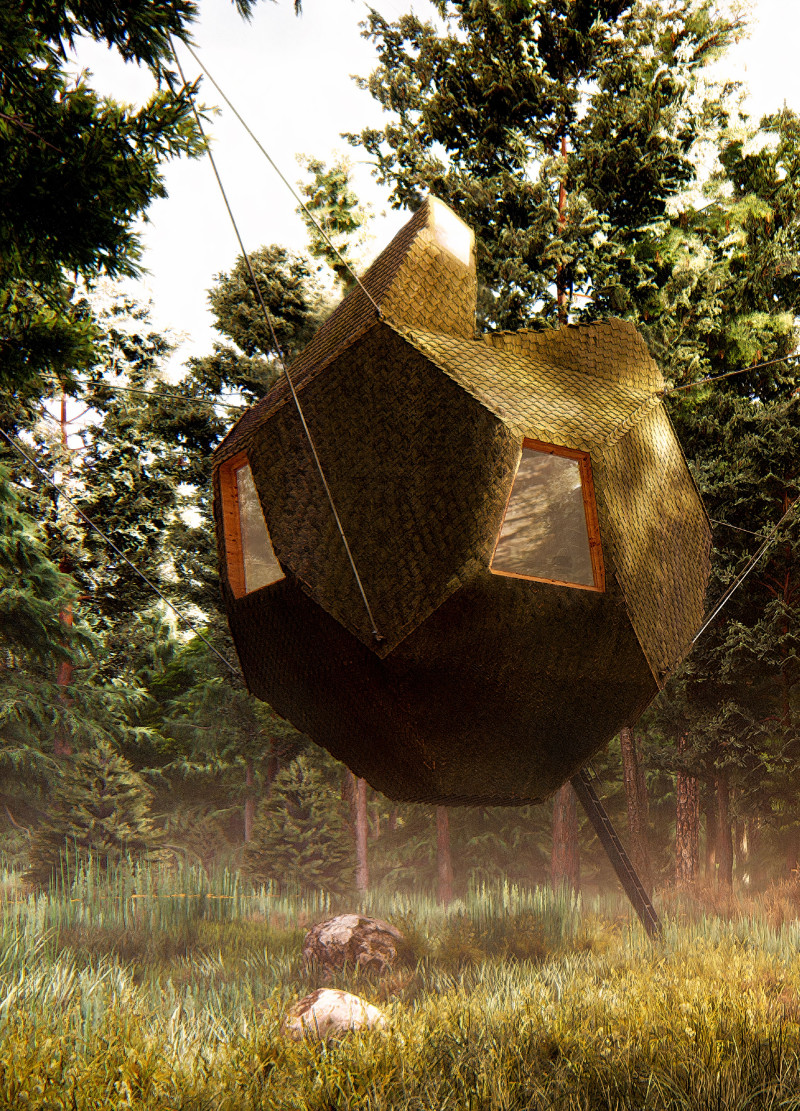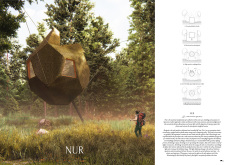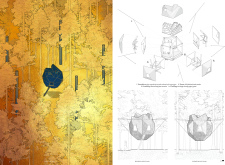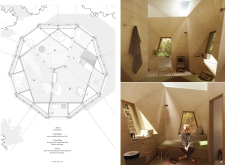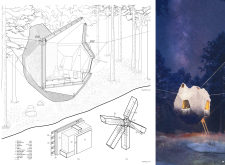5 key facts about this project
Nur is designed as a meditative cabin located in a forest, designed to become a part of the natural landscape. It serves as a space for living and reflection, inviting users to connect with their environment. The overall design emphasizes the relationship between the individual, the structure, and the ecosystem. By fostering awareness of how flora, fauna, and the cosmos interconnect, the project promotes a sense of unity.
Spatial Configuration
Inside, the layout is designed to accommodate various activities while promoting a calm atmosphere. The entryway features a retractable ladder, which optimizes the use of vertical space. A meditation area with a tatami mat encourages personal reflection. The food preparation zone includes a sink and wood stove, while the privy is equipped with a compost toilet and a decomposition chamber for waste management.
Light and Ventilation
Light shafts rise above the cabin, improving natural light and enhancing airflow. They act as the building's lungs, allowing fresh air to circulate and creating a refreshing environment. These shafts are positioned to capture sunlight during different times of the year, establishing a dialogue between the inside and outside. This interaction strengthens the connection with the natural environment and enhances the user experience.
Construction and Sustainable Material Choices
The design incorporates machine fabrication and off-site assembly techniques to enhance efficiency and promote an eco-friendly approach. Timber is the primary material, allowing the structure to harmonize with the surrounding forest. Elevated above the ground, the cabin is supported by cables anchored to posts within tree trunks, minimizing its environmental impact and enabling it to blend into its natural setting.
The materials used for Nur demonstrate a commitment to environmental responsibility, including plywood, vapor barriers, insulation, oriented strand board (OSB), bark shingles, and steel cables. The bark shingles serve a functional purpose while promoting new growth, aligning the project with its ecological context. These choices aim to balance aesthetics with ecological considerations. As the sun moves, light shafts create patterns within the cabin, casting natural shadows that shift throughout the day and inviting users to engage in contemplation and connection with the forest.


