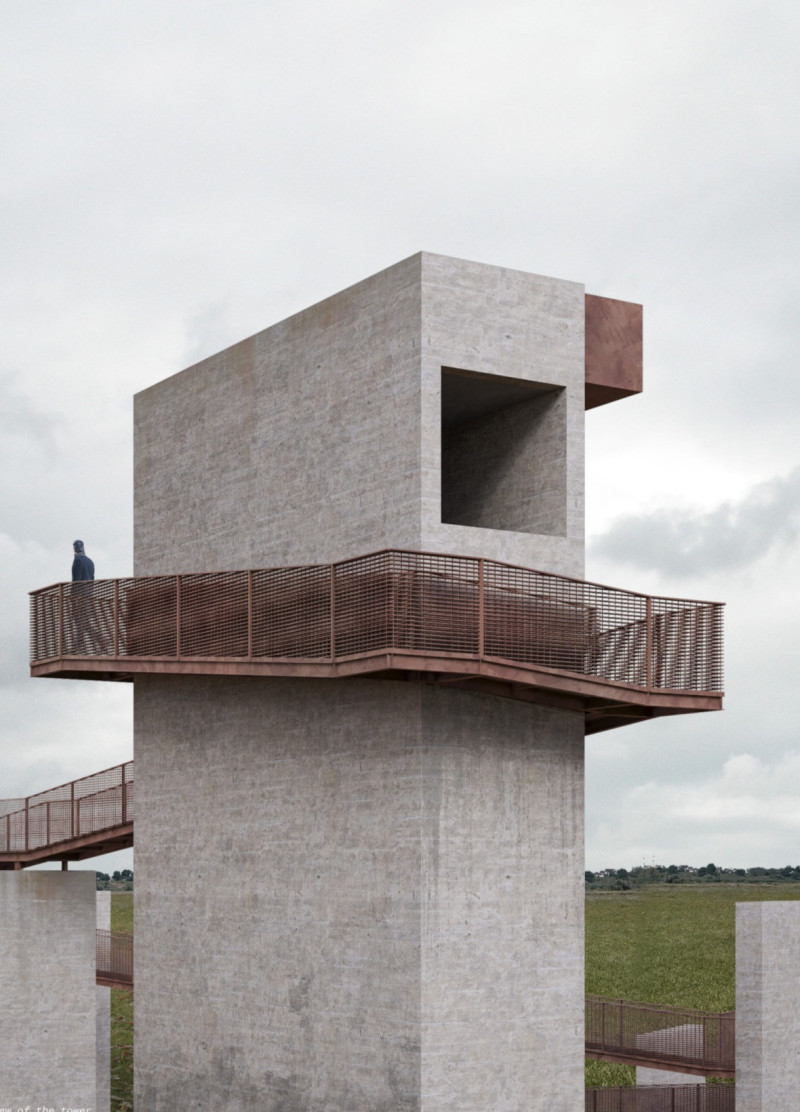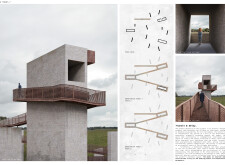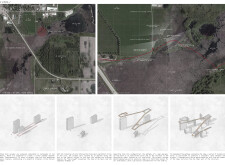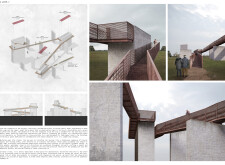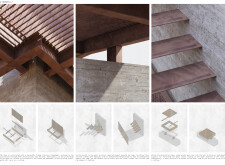5 key facts about this project
Situated in De Smet, South Dakota, Observation Tower is set within a landscape defined by open prairie and agricultural fields. The structure is conceived as a place for focused engagement with the surrounding environment, offering a layered observational experience that balances movement and pause. Positioned to frame views of nearby landmarks such as Silver Lake and the De Smet forest, the tower enhances spatial awareness of the natural context.
Architectural configuration and material expression
The composition consists of three staggered rectangular volumes rising to 8, 10, and 12 meters, respectively. This stepped arrangement preserves the horizontal character of the plains while amplifying visual access across varying elevations. Each volume is oriented to align with specific sightlines, with angled observation platforms at each level offering distinct vantage points. A winding path leads to the base, shaping the approach as a gradual spatial transition.
Access and sensory experience
Material choices reinforce the structure’s relationship to its setting. Board-formed concrete anchors the base and provides tactile continuity with the ground. Weathered steel elements, including ramps and railings, develop a natural patina over time, visually integrating with the prairie tones. Wooden decking introduces warmth and comfort to the walking surfaces. A ramp supported by a low-profile I-beam system ensures accessibility across all levels, while carefully placed openings modulate natural light, producing a shifting play of light and shadow throughout the day.


