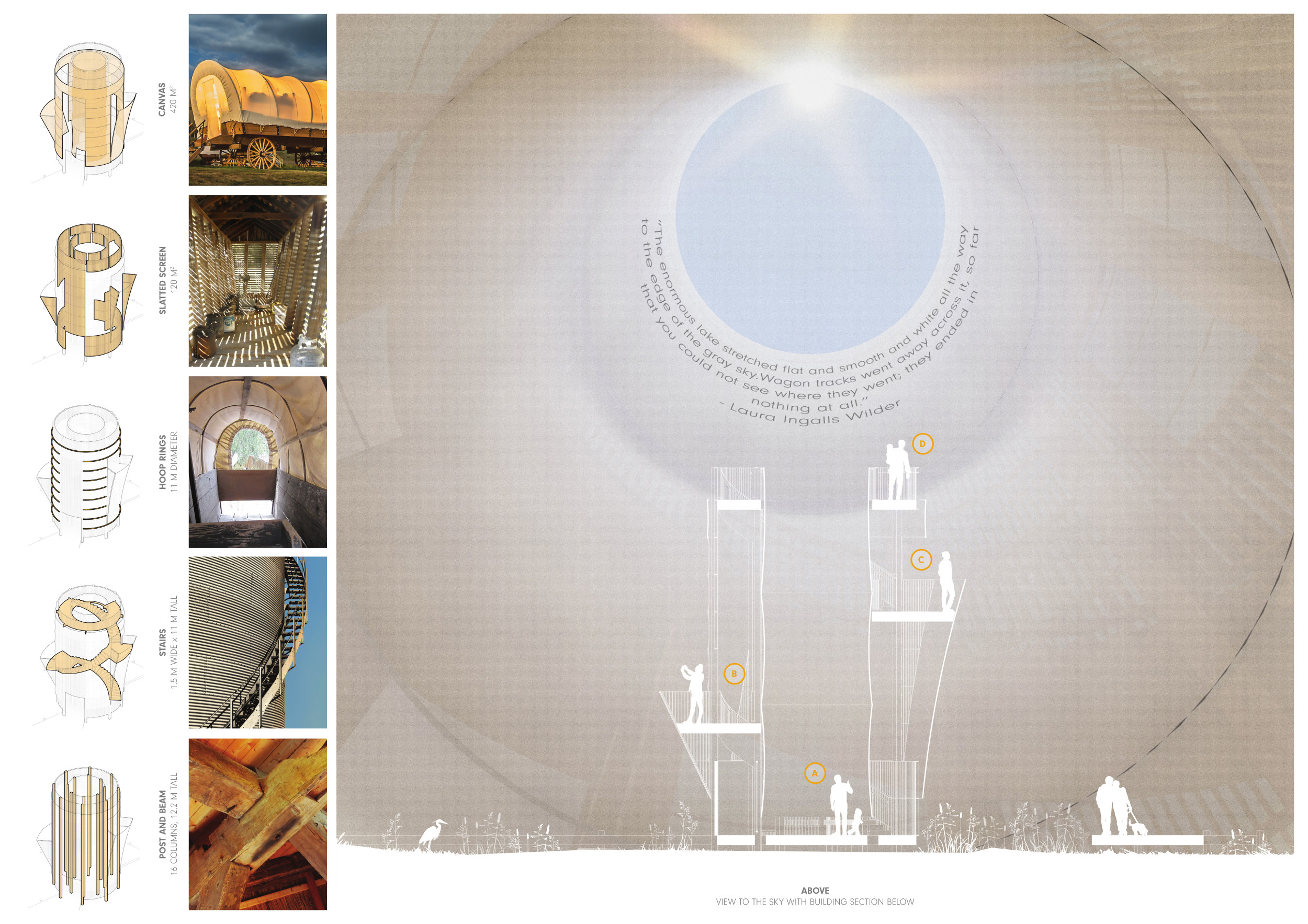5 key facts about this project
Located in De Smet, South Dakota, Conestoga Tower references the historical form of covered wagons once used by pioneers, grounding its architectural expression in local heritage. Positioned as both a viewing platform and a commemorative structure, the tower invites engagement with the surrounding landscape while drawing attention to cultural narratives tied to the region. The design emphasizes a layered spatial experience that connects visitors to key geographical features, including Big Slough and Silver Lake.
Circulation strategy and spatial orientation
Organized around a radial plan, the tower incorporates two primary circulation paths: an inner core focused on vertical movement and an outer ring offering a continuous route for observing the landscape. This configuration supports clear wayfinding while reinforcing the experiential theme of journey. Four primary levels—Sky, Water, Grass, and Ground—each frame distinct views and offer varying levels of interaction, from broad panoramas to immersive, ground-level experiences. Public pathways and gathering spaces at the base extend the tower’s reach into the surrounding environment.
Material framework and environmental response
A material palette of wood, glass, and steel reflects a balance between historic reference and contemporary construction. Timber cladding evokes the texture and character of the prairie, while a permeable wood skin allows for ventilation and filtered light. Glass inserts open visual access to the terrain, and steel components provide structural stability. Natural finishes and low-impact detailing support environmental integration, while interpretive elements—such as embedded literary references—connect users to the cultural history of the site.





















































