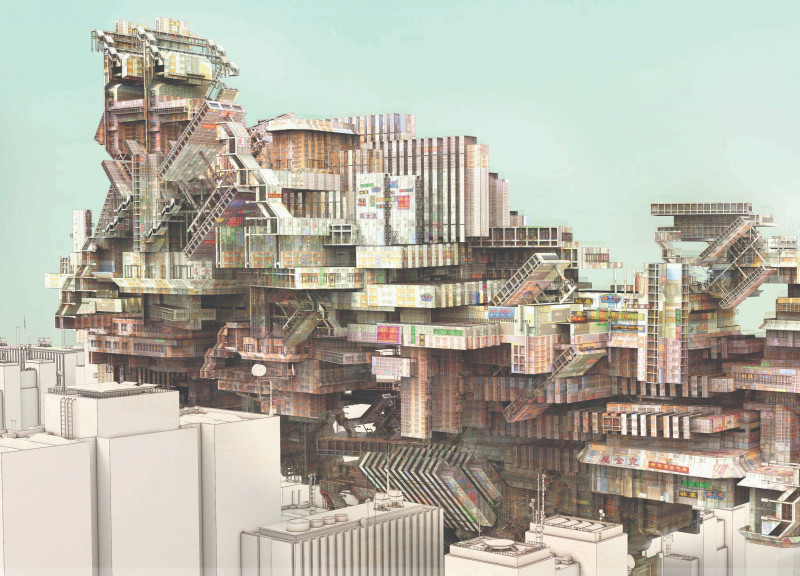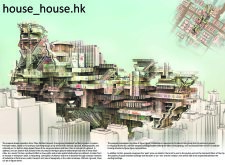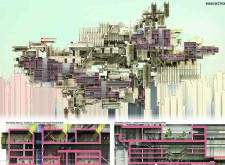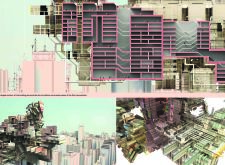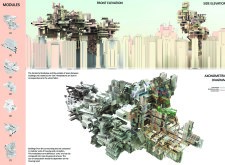5 key facts about this project
Situated within Hong Kong’s dense and steep urban environment, the design addresses the challenges of limited space by proposing a modular housing scheme that integrates with the existing architectural fabric. The concept is informed by figure-figure relationships, focusing on interactions between buildings rather than traditional figure-ground distinctions. This approach leverages underutilized interstitial spaces, aiming to increase housing capacity through vertical development while maintaining harmony with the surrounding context.
Modular Housing and Spatial Strategy
The design prioritizes flexible modular units inserted into ‘pixel’ spaces between existing structures, emphasizing vertical expansion over horizontal sprawl. These infill sites optimize land use by filling gaps in the urban fabric. Circulation pathways are carefully arranged to delineate public and private zones, fostering community interaction while ensuring accessibility. The layout supports natural ventilation and daylight penetration, enhancing residential comfort in a compact cityscape.
Materiality and Environmental Considerations
Although specific materials are not detailed, the design highlights the importance of sustainable and adaptable construction methods consistent with the modular approach. Material selection is critical to achieving both functional performance and visual integration with existing buildings, contributing to long-term viability within the dense urban setting.


