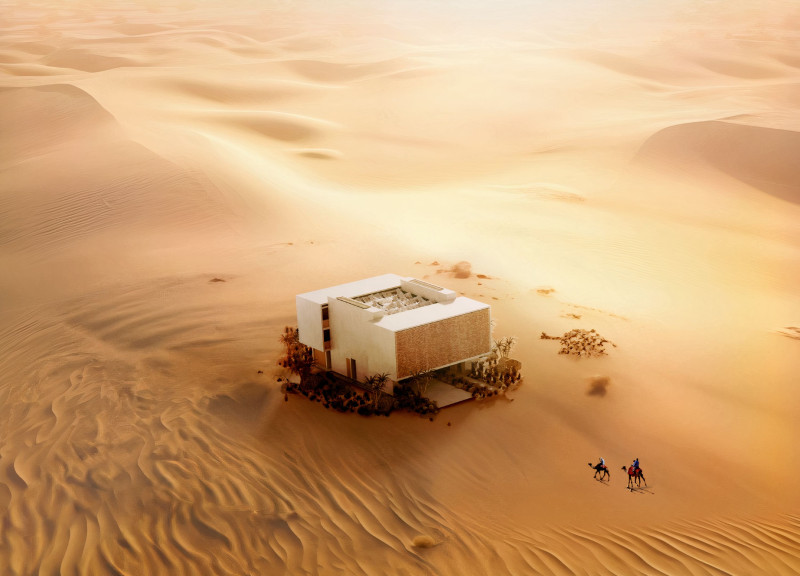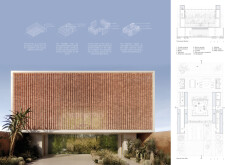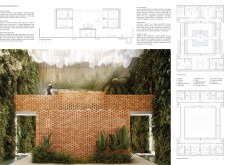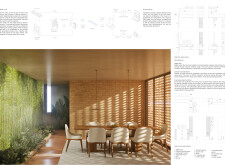5 key facts about this project
Located in a desert environment, Terrarium House explores sustainable habitation strategies that respond to the challenges of an extreme climate. The design focuses on self-sufficiency and ecological balance by incorporating advanced technologies and environmentally conscious materials. The project aims to foster a resilient relationship between the built environment and its natural context.
Spatial Configuration and Environmental Integration
The layout emphasizes spatial efficiency and environmental responsiveness. A central void enhances natural light penetration and ventilation, creating favorable interior microclimates. Vertical gardens, including green towers and living walls, are integrated to support air purification and on-site food production. The brick facade features intricate patterns that improve thermal regulation and contribute to passive cooling.
Materiality and Sustainability Measures
Materials prioritize local sourcing and environmental performance. Lightweight clay bricks provide structural support and thermal efficiency, complemented by waffle slabs for load-bearing capacity. Glass components maximize daylight and maintain visual connections to the exterior landscape. Sustainability features include water recycling systems, aquaponics for food cultivation, and a closed-loop nutrition model, facilitating resource reuse. Granite boulders in the landscaping create a natural transition between the building and its desert surroundings.






















































