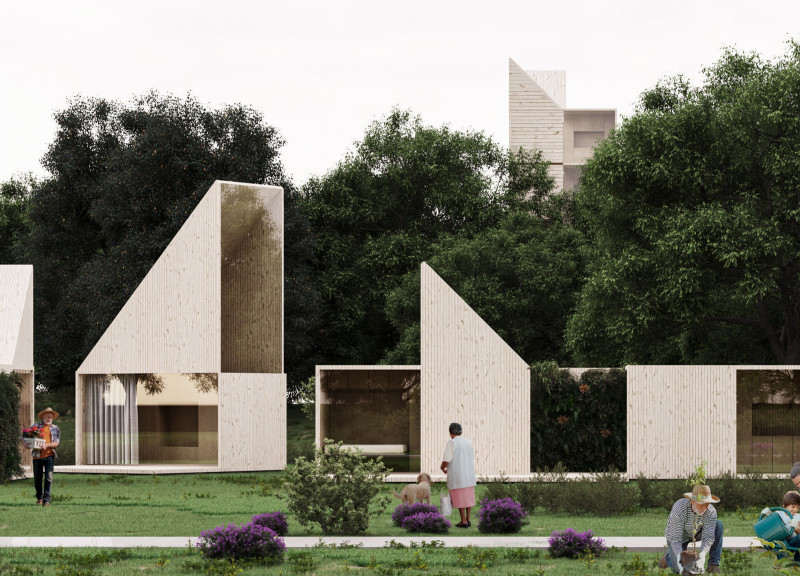5 key facts about this project
ADAPT is a response to the changing needs of living in Chile, especially in Santiago, where many people live in high-density urban settings. The project reflects a shift towards a lifestyle that values sustainability, connectivity to nature, and adaptability. With its modular wooden system, ADAPT accommodates various residential functions and demonstrates thoughtful design in challenging urban environments.
Design Concept
The concept behind ADAPT revolves around versatility and modularity. This allows for a variety of configurations that meet the specific needs of occupants. The design can create different living types, from garden offices and micro-homes to larger residential units. Such flexibility offers alternatives for those looking to escape crowded cities for smaller towns or rural areas.
Architectural Layout
Inside ADAPT, the modular and transformable design promotes efficient movement and personalized use of space. The layout creates bright, open areas that cater to different daily routines. Residents can customize their living environments, resulting in spaces that reflect personal preferences while remaining within a consistent architectural framework.
Sustainability Focus
ADAPT places a strong emphasis on minimizing its environmental footprint. The use of mass timber and flatpack systems in construction helps to lower carbon emissions and reduce building time. These sustainable choices also encourage energy efficiency, as the design aims to create self-supporting living units that align with current ecological standards.
Functional Outcomes
The aim of ADAPT is to blend beauty with practicality, ensuring that each unit is visually appealing and functional. The focus on semi-autonomous living supports the idea of less reliance on outside resources while improving the quality of life for residents. Notable design elements include open layouts and abundant natural light, which together create a welcoming living atmosphere.


















































