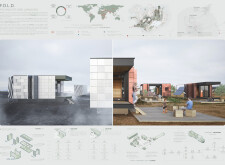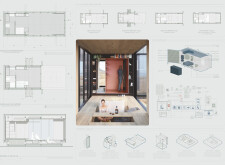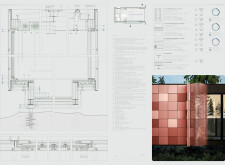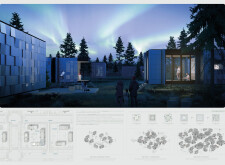5 key facts about this project
Located within Iceland’s remote and often challenging landscapes, F.O.L.D. responds to the growing need for adaptable and sustainable housing. The project is structured around a modular approach that accommodates various household sizes and income levels. Each unit is designed to function autonomously while maintaining the potential for interconnectivity, supporting both individual privacy and collective living.
Material Strategy and Environmental Response
The material palette reflects priorities of durability, efficiency, and environmental performance. A steel frame establishes structural stability with minimal weight, while aluminum composite panels contribute to insulation and resistance against harsh weather conditions. Generous glazing introduces natural light and supports passive ventilation, addressing the subdued daylight typical of the Icelandic climate. Interior finishes include plywood partitions and timber elements that generate visual warmth, while select components incorporate recycled materials to support circular construction practices.
Flexible Spatial Configuration
Internal spaces are arranged for adaptability, employing convertible furniture and sliding partitions to shift between private and communal uses. Indoor gardens are integrated into each module, establishing a sensory connection with the natural environment and supporting small-scale food production. The positioning and stacking of units consider both environmental orientation and topographic conditions, with varied wall textures providing visual differentiation across the built ensemble. These features collectively support a flexible framework tailored to evolving user needs.





















































