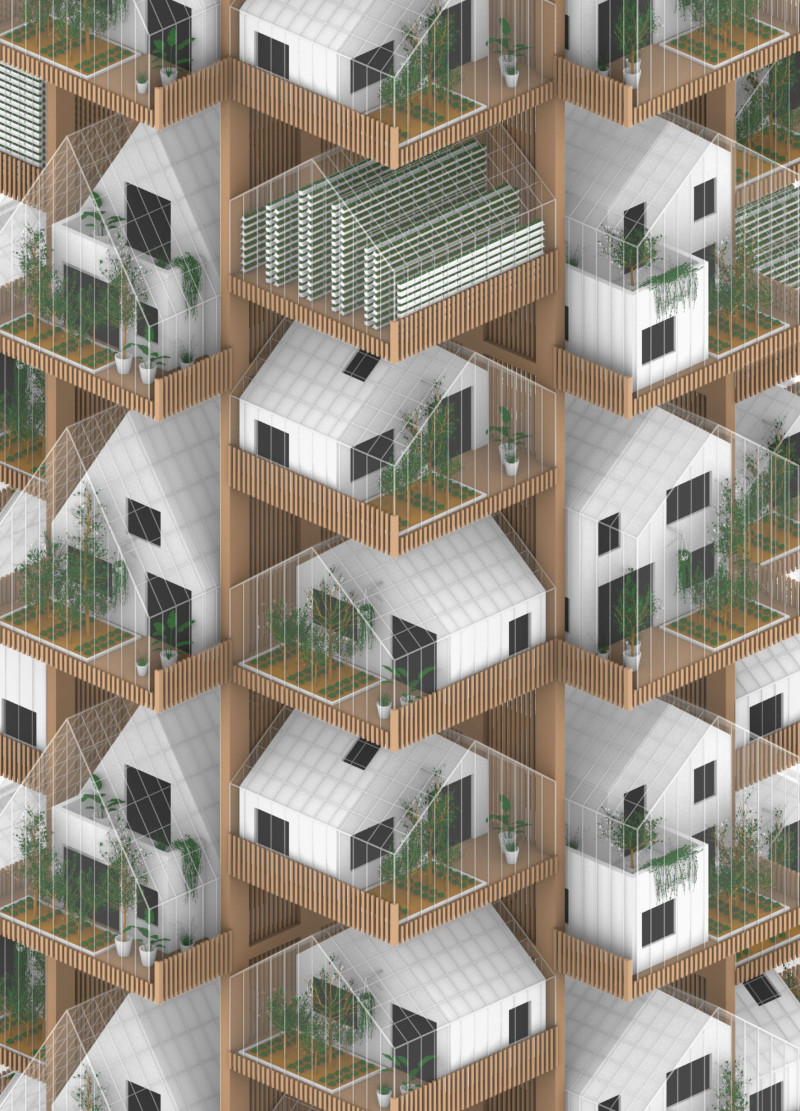5 key facts about this project
The V-GEN skyscraper, located in Toronto, addresses the city’s critical need for affordable housing in the context of rising property prices and increasing population density. Designed as an eco-village, the project aims to blend living spaces with sustainable practices, encouraging a community approach to housing. The design emphasizes practicality while incorporating green areas, creating an environment that promotes both urban living and ecological responsibility.
Architectural Concept
The concept focuses on creating a living environment that facilitates community bonding while tackling housing shortages. The structure includes residential units known as "living boxes," which are thoughtfully arranged to coexist alongside communal green and farming zones. This layout not only supports urban agriculture but also fosters a closer connection between residents and their food sources, reinforcing the principles of sustainability in everyday life.
Structural Framework
The skyscraper features a timber-framed structure, predominantly using pre-fabricated Cross-Laminated Timber (CLT) panels. This choice of material supports a lightweight design while ensuring strength and stability. The use of minimal concrete and steel adds to the sustainability of the building, leading to an efficient construction process. These materials contribute to lower carbon emissions during construction, aligning with contemporary standards for eco-friendly architecture.
Sustainability Features
Sustainability is a central theme in the V-GEN design, with comprehensive systems for energy, water, and waste management. The building is oriented towards energy positivity, utilizing renewable energy sources to meet the needs of its residents. Hydroponic systems enable on-site food production, while effective water management practices reduce waste. Together, these features are designed to significantly lower living costs, with estimates suggesting an 85% reduction in utility and grocery expenses for residents.
Public Engagement and Community Spaces
The design prioritizes public engagement by incorporating accessible communal areas throughout the building. Ground-level and rooftop public spaces are included to encourage social interaction among residents. These spaces promote community events and gatherings, helping to build a cooperative spirit within the urban eco-village.
The façade of the V-GEN highlights an innovative window arrangement that enhances natural light in the living areas while offering views of the vibrant urban surroundings. This detail not only contributes to the visual appeal of the structure but also strengthens the connection between the indoor environment and the lively city outside.


















































