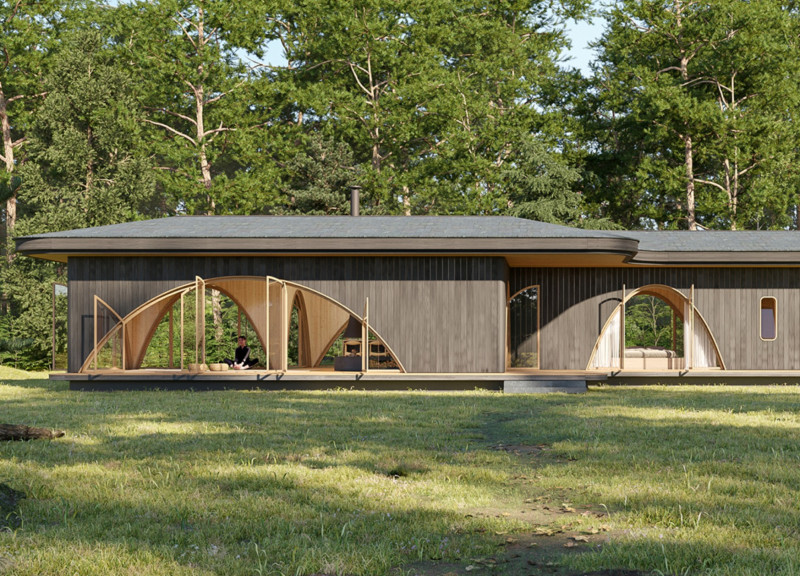5 key facts about this project
Samatha Yoga House integrates sustainable materials with a form that responds to its natural setting. Located in Latvia, the project employs a bent A-frame structure with cross-laminated timber panels and charred timber shingles, which provide durability and visual continuity with the surrounding forest.
Spatial Layout and Connection to Nature
The plan combines communal and private areas to accommodate group practice and individual reflection. A high-ceilinged living and yoga hall forms the central space, benefiting from natural light and ventilation. The open-plan kitchen supports shared use, while private rooms offer areas for rest and meditation. Patios extend the interior into the landscape, emphasizing the connection between indoor and outdoor spaces.
Material Strategy and Construction
Triple-glazed windows improve thermal efficiency while opening views to the surroundings. Cross-laminated timber provides structural stability and a warm interior atmosphere, while the charred timber exterior ensures durability and low maintenance. Prefabricated components reduce on-site waste, and the distinctive wooden arches create a clear structural rhythm between indoor and outdoor spaces.





















































