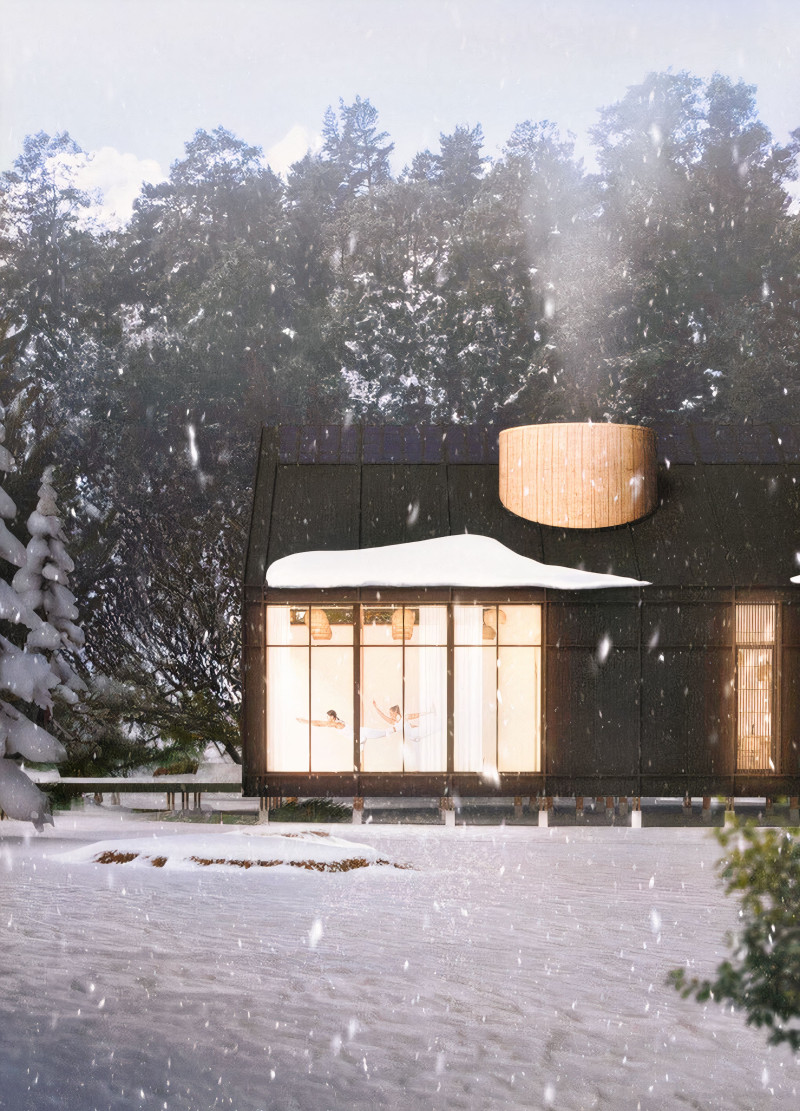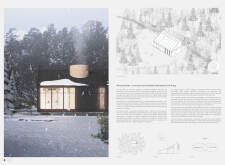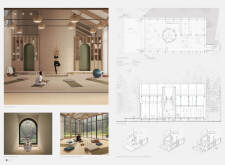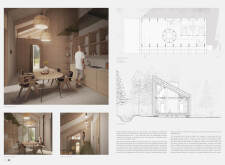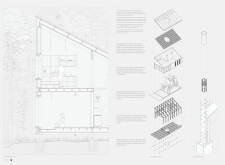5 key facts about this project
The Soul Shelter is an architectural project that embodies a convergence of mindfulness, community interaction, and sustainability. Situated within a forested area, it serves as a retreat designed for yoga practice, meditation, and communal living.
The architecture of the Soul Shelter integrates seamlessly with its natural surroundings, emphasizing the importance of environmental harmony. The primary function of the Soul Shelter is to facilitate activities that promote physical and mental well-being. Various spaces within the structure are tailored to accommodate yoga classes, meditation sessions, and communal gatherings. This design not only addresses individual needs but also fosters community bonding, reflecting the project’s core values of mindfulness and togetherness.
The structure utilizes load-bearing timber as the primary construction material, highlighting a commitment to sustainability. Extensive glass façades connect the interior with the exterior, allowing for abundant natural light while minimizing the need for artificial illumination. This integration of materials not only contributes to the aesthetic quality of the project but also plays a crucial role in thermal efficiency. Insulated panels further enhance the building's sustainability, ensuring occupants' comfort throughout the year.
The focus on community is another unique aspect of the Soul Shelter. The design includes designated spaces for group activities, enabling residents to engage in shared experiences. Flexible seating arrangements in common areas encourage social interaction while facilitating community events, meals, and workshops. Additionally, specific features such as dedicated meditation corners and yoga studios are tailored for both individual practice and group sessions.
The Soul Shelter also exemplifies the principles of biophilic design, which emphasize the human-nature connection. The building’s orientation and layout are thoughtfully considered to enhance the occupants' exposure to natural elements, supporting their overall well-being. This holistic approach to architecture reinforces the project’s commitment to creating a mindful and nurturing environment.


