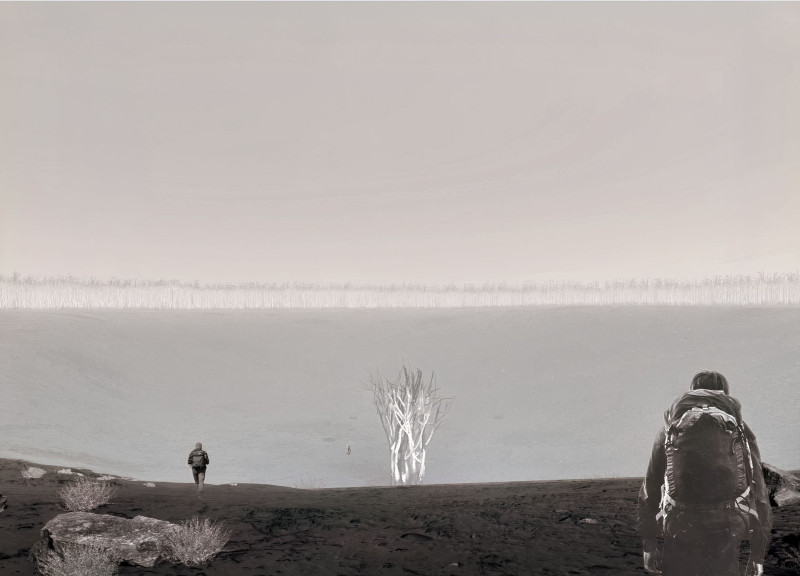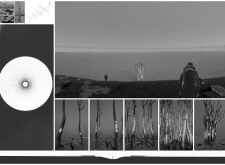5 key facts about this project
Set within a landscape marked by ecological disturbance, the project engages with themes of resilience, regeneration, and site memory. The design responds to a terrain shaped by wildfire, embedding environmental awareness into both spatial and material strategies. Programmatically, the structure provides space for reflection, environmental education, and interaction with the recovering landscape, aligning built form with ecological processes and contextual narratives.
Material Strategy and Landscape Integration
Material selection prioritizes local availability and ecological relevance. Burnt timber and other fire-affected materials are incorporated into the structure, referencing the site’s history while promoting reuse and minimizing waste. The architectural form follows the existing topography, using subtle contouring to maintain landscape continuity and guide circulation. Large glazed openings frame views of the regenerating environment and support passive ventilation, reinforcing the spatial relationship between interior and exterior.
Programmatic Flexibility and Spatial Experience
The plan supports a range of uses, from educational programming to individual retreat, with flexible interior zones adaptable to seasonal and community needs. Architectural sections reveal gradual transitions between built and natural areas, with floor levels and openings calibrated to specific site features. Framing strategies and material articulation draw attention to the surrounding terrain, supporting an immersive user experience while reinforcing the project’s ecological intent.




















































