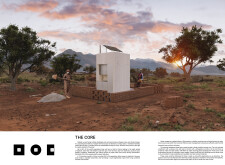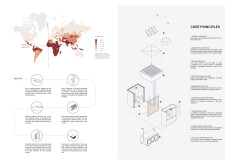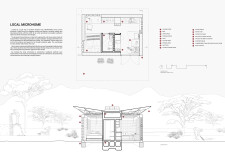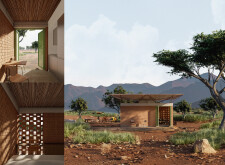5 key facts about this project
Located in southern Burkina Faso, The Core addresses housing challenges faced by marginalized communities by providing a sustainable living environment. The design focuses on delivering essential services such as electricity, clean water, and sanitation, aiming to offer self-sufficient microhomes that respond to climate change, urban displacement, and inadequate housing conditions.
Spatial strategy
The microhome features a compact layout that efficiently accommodates key living functions including sleeping, cooking, working, and sanitation within an open-plan interior. Large windows and carefully positioned doors facilitate natural light and cross-ventilation, enhancing thermal comfort in the region’s hot climate while reducing dependence on mechanical cooling. The spatial organization encourages family interaction and supports flexible use of space.
Material selection and sustainability
Local materials are prioritized to support sustainability and cultural relevance. Compressed Stabilized Earth Blocks (CSEB) are employed for their thermal properties, complemented by a 3D-printed roof that functions as a rainwater collector. Eucalyptus wood is used for interior ceilings, adding durability and aesthetic warmth. Solar panels provide renewable energy, while rainwater harvesting and filtration systems ensure water availability. An incinerating toilet system addresses sanitation without relying on conventional sewage infrastructure. Community engagement in the design and construction process promotes ownership and adaptability, supporting long-term viability and resource efficiency.






















































