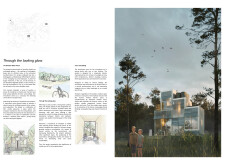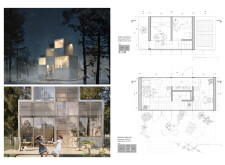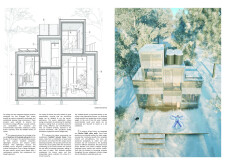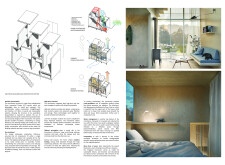5 key facts about this project
Set in a temperate climate, the Wooden Block House is designed to establish a close relationship between domestic life and the surrounding landscape. Composed of interlocking rectangular volumes, the structure reinterprets traditional residential forms to accommodate the needs of a young family. The overall intent is to balance everyday livability with openness to outdoor engagement, creating a residential environment that supports both communal and individual routines.
Spatial composition and user interaction
The arrangement of stacked and shifted blocks introduces a sense of spatial play while supporting functional clarity. Each indoor zone is paired with an adjacent outdoor space, encouraging movement between interior and exterior areas throughout the day. The interior layout is designed for adaptability, allowing rooms to evolve with changing family needs. Large-format windows enhance daylight access and provide continuous visual connections to the landscape, contributing to a heightened sense of spatial depth and comfort.
Material strategy and environmental performance
The structure utilizes Cross Laminated Timber (CLT) for its renewable properties and efficient construction performance. Metal roof panels offer long-term durability and facilitate effective rainwater collection, which is integrated into a harvesting system for reuse. Photovoltaic panels support on-site energy generation, while insulated glazing and natural ventilation strategies contribute to passive climate control. Together, these elements reinforce the project’s emphasis on sustainable design and long-term resource efficiency.





















































