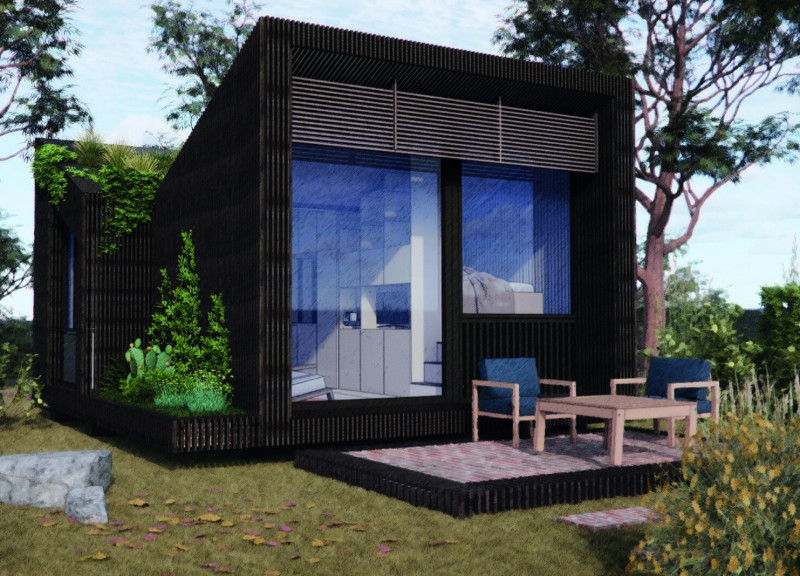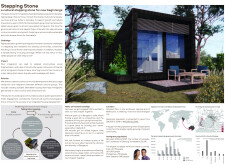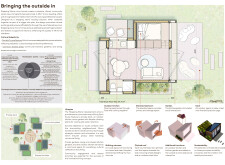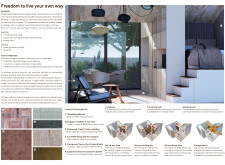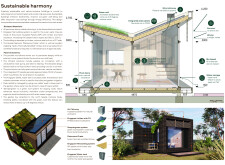5 key facts about this project
### Overview
Located in Geelong, Victoria, the micro-home living initiative is designed to support new immigrants in Australia, specifically addressing the needs of an increasing Indian community. This proposal seeks to integrate social considerations with effective housing solutions, fostering cultural exchange and sustainable living within a growing population.
### Spatial Strategy and Community Integration
The design focuses on creating interconnected clusters of micro-homes, each of approximately 25m², to promote a cohesive community environment. Communal areas, including shared kitchens and gardens, encourage social interaction and facilitate a sense of belonging among residents. Interior spaces are adaptable, featuring sliding panels that enable residents to modify layouts according to their needs, thus balancing personal privacy with opportunities for community engagement.
### Material and Environmental Considerations
Emphasizing sustainability, the project utilizes a variety of eco-friendly materials selected for their durability and low environmental impact. Waste-based bricks and hempwood are incorporated to reduce the carbon footprint, while structural insulated panels (SIPs) enhance thermal efficiency. The green roof system contributes to local biodiversity, and integrated solar panels aid in achieving energy self-sufficiency. Additionally, passive design techniques, such as natural ventilation and rainwater harvesting, are implemented to optimize resource use and minimize environmental impact.


