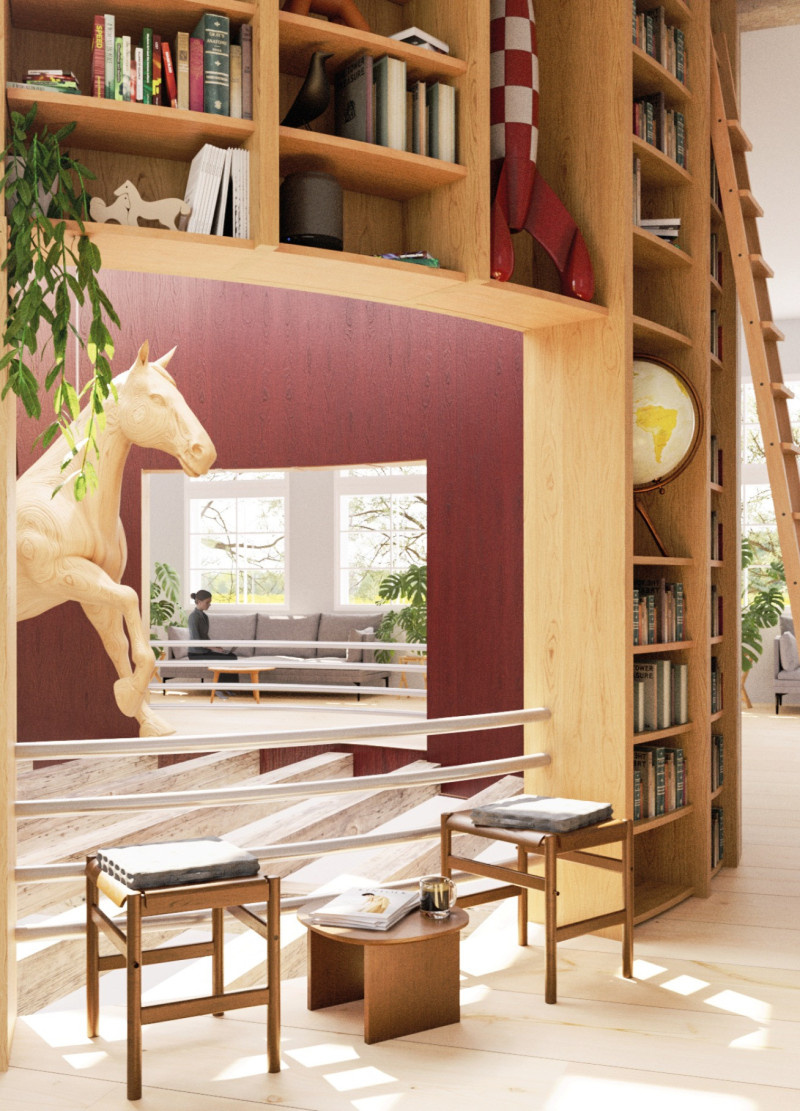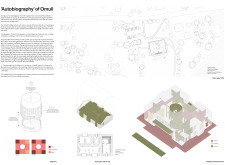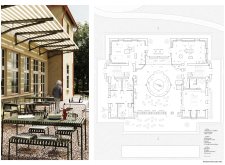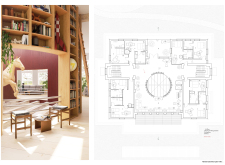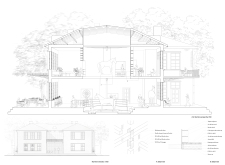5 key facts about this project
The "Autobiography of Omuli" project emphasizes the importance of an existing building with a rich history, providing a space that combines the function of a museum for horses and a community gathering area. Located within a varied landscape, the design merges the old structure's past and the needs of today's users. The goal is to connect the building's history with modern life, engaging visitors with both culture and the natural surroundings.
Spatial Organization
The ground floor is designed primarily as a public area where people can interact and explore. It features exhibition spaces that showcase both permanent collections of local artifacts and rotating exhibits that highlight the history of the area. Dining spaces, including a bar and terrace, invite visitors to relax and socialize, adding to the lively atmosphere of the building.
Artist Residencies and Workshops
The northwestern wing contains studios for seasonal artists, allowing for creative practices that are open to the community. This area can transition into exhibition spaces during the off-season, enhancing the building’s role as a hub for artistic endeavors. Meanwhile, the northeastern wing offers spaces for arts and crafts workshops, promoting hands-on activities that engage the public and encourage participation in the creative process.
Private Accommodations and Community Interaction
On the first floor, guest rooms provide private accommodations, making it possible for visitors to spend the night. These rooms connect to communal areas where guests can engage in social activities, such as reading or games. The layout strikes a balance between private retreat and community interaction, inviting people to connect while allowing for moments of solitude.
A significant feature is the large circular light shaft that brings natural light into the building. This design element not only brightens the interior but also creates visual links between various spaces. As light flows through, it forms an open and welcoming environment, linking indoor areas with the outdoors and enhancing the overall experience of the space.


